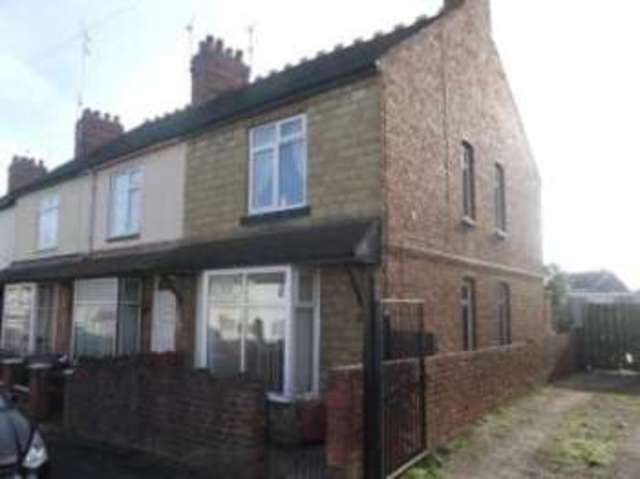Property description
Bairstow Eves welcomes to market this three bedroom end of terrace traditional style property. Having double glazing and gas central heating the current owners have improved the property with a refitted kitchen and bathroom. Property consists of two reception rooms, kitchen, lobby, bathroom and upstairs there are three good sized bedrooms.
Three Bedrooms Property
End Of Terrace Family Home
Double Glazed and Gas Central Heated
Refitted Kitchen and Bathroom
Well Presented throughout
Rear Enclosed Garden and Brick Built Outbuilding
| Lounge | 13'5\" x 12'4\" (4.1m x 3.76m). uPVC double glazed door. Double glazed uPVC bay window facing the front. Radiator, laminate flooring.
|
| Dining Room | 13'5\" x 11'7\" (4.1m x 3.53m). Double glazed uPVC window facing the rear. Radiator, laminate flooring.
|
| Kitchen | 7'5\" x 11'3\" (2.26m x 3.43m). Double glazed uPVC window. Radiator, vinyl flooring. Roll top work surface, wall and base units, stainless steel sink.
|
| Lobby | 7'10\" x 2'4\" (2.39m x 0.71m). uPVC double glazed door, opening onto the garden.
|
| Bathroom | 7'5\" x 6'6\" (2.26m x 1.98m). Double glazed uPVC window facing the side. Radiator, tiled flooring. Low flush WC, panelled bath, shower over bath, pedestal sink.
|
| Landing | 10'9\" x 15'2\" (3.28m x 4.62m). Having loft access via pull down ladder. Doors into bedrooms.
|
| Bedroom 1 | 13'9\" x 11'4\" (4.2m x 3.45m). Double glazed uPVC window. Radiator, built-in storage cupboard.
|
| Bedroom 2 | 9' x 11'5\" (2.74m x 3.48m). Double glazed uPVC window facing the rear. Radiator.
|
| Bedroom 3 | 7'6\" x 11'2\" (2.29m x 3.4m). Double glazed uPVC window facing the rear. Radiator.
|

Image of house front
Image of living room
Image of living room
Image of kitchen
Image of kitchen