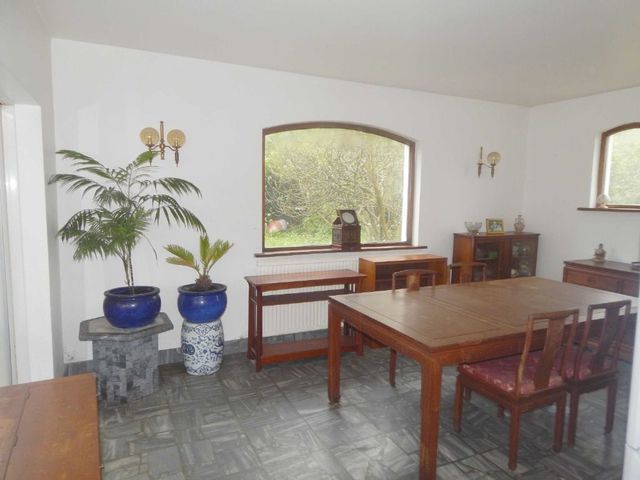Property description
Yellow Sands is a individually designed detached property located on Beach Road. The property offers views of the Heritage Coastline and over Newton Beach. The village of Newton is close by with its amenities including shops and schools. The property is in need of modernisation but offers great potential. Entrance Hallway, Lounge/Diner, Ground floor bedroom, wet room, kitchen/ diner. First floor lounge, two bedrooms, bathroom and dressing room. There property has a enclosed walled gardens surrounding the property, balconies, gated driveway and garage. Energy Efficiency Rating = D
Description
Yellow Sands is a individually designed detached property located on Beach Road. The property offers views of the Heritage Coastline and over Newton Beach. The village of Newton is close by with its amenities including shops and schools. The property is in need of modernisation but offers great potential. Entrance Hallway, Lounge/Diner, Ground floor bedroom, wet room, kitchen/ diner. First floor lounge, two bedrooms, bathroom and dressing room. There property has a enclosed walled gardens surrounding the property, balconies, gated driveway and garage. Energy Efficiency Rating = DEntrance Hallway 11'9 x 10'Fitted carpet, stairs to the first floor. Access to the Lounge/ diner, wet room, bathroom and the ground floor bedroom.Lounge/ Diner 18'3 x 11'9Marble style floor with matching insert to the fire surround. Two windows to the front and a another window to the side all overlooking the gardens. Wall lights and decorative coving to the ceiling.Study Area 7'11 x 7'11Open plan to the lounge/ diner with marble stye flooring. Wall light.Bedroom Three 12'7 x 11'9Vinyl tiled floor. Built in wardrobes with sliding doors. Window to the side over looking the garden.Wet Room 7'9 x 7'9Walk in shower area, wash hand basin and wc. There is a vinyl floor and a walk in storage cupboard.Bathroom 11'7 x 5'10Suite comprising of bath with shower attachment, wc and vanity wash hand basin. The floor and walls are tiled. Window to the side.Shower Room Walk in shower with tiled floor.Breakfast Kitchen 21'7 x 17'4Fitted with a range of wall and base units with worktops over. There is a stainless steel double sink and drainer. Four ring gas hob with extractor and a built in oven. There is space for appliances including a washing machine, dishwasher and fridge freezer. There are two windows to the side over looking the gardens along with an entrance porch. There is a marble style tiled floor and french doors opening onto a courtyard. An archway leads through to the dining room.Dining Room 17'0 x 11'10Arched window to the rear over looking the gardens plus two windows to the side and sliding doors to the garden.First Floor Living Room 25'5 x 13'7Two windows the front and french doors opening onto the front balcony and offering coastal views. There is a fitted carpet and access to the first floor bedrooms.Bedroom Two 11'3 x 9'7Window to the side and a fitted carpet.Master Bedroom 16'5 x 14'11Sliding doors leading on the side balcony overlooking the gardens to the side and rear of the property. There is a laminate floor and access to the storage eaves.Dressing Room 8'8 x 5'9Laminate flooring. Window to the side. Door to the bathroom.Bathroom 8'8 x 6'Suite comprising of bath and wash hand basin. Tiled walls. The property is located on the corner of Beach Road and Bay View Road. There are private walled gardens and coastal views from the front balcony. There is a gated driveway providing off road parking and access to the garage. The gardens wrap around the property and are divided into sections. There is a gate from Bay View Road leading into the side courtyard area with an abundance of mature planting. At the rear of the property is a lawn area with mature trees including cherry blossom, magnolia and palms. To the other side is the walled terrace which is accessed from the kitchen, this is laid to patio with access to brick built storage sheds. To the front of the property there is a lawned garden with a variety of mature planting. There is a balcony to the front of the property with coastal views and a balcony to the side overlooking the gardens.You may download, store and use the material for your own personal use and research. You may not republish, retransmit, redistribute or otherwise make the material available to any party or make the same available on any website, online service or bulletin board of your own or of any other party or make the same available in hard copy or in any other media without the website owner's express prior written consent. The website owner's copyright must remain on all reproductions of material taken from this website.

Image of dining room
Image of dining room
Image of drawing room
Image of living room
Image of bathroom
Image of bedroom