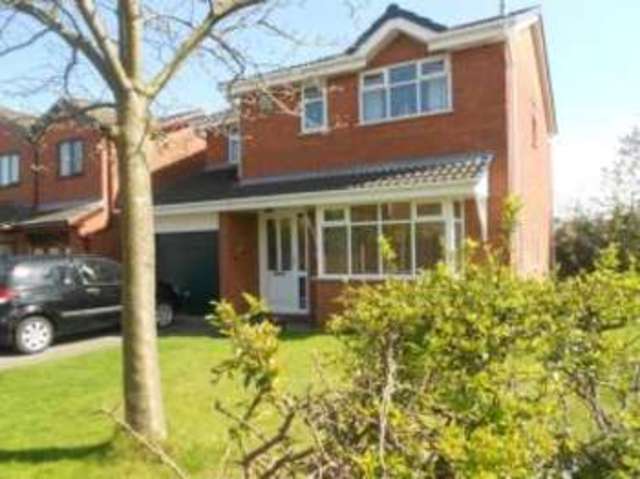Property description
Sitting on a larger than average plot is this fantastic 4 bedroom property close to the Sankey Valley country walks. This fantastic four bedroom property is ready to move into; it offers a quiet location with excellent schools close by.
The property would ideally suit those who like to entertain in the summer as it has a private south facing garden with a feature pond.
The property has generous room sizes throughout perfect for a growing family.
To the first floor there are two reception rooms to include a lounge and a dining room. A modern kitchen with a utility and a downstairs WC.
To the first floor there are three double bedrooms the master with en-suite and a large single and a family bathroom.
Externally there is a driveway for two cars a lawned garden and substantial well maintained garden to the rear.
This is a fantastic property book your viewings now.
4 Bedrooms
Entrance Vestubule
Lounge
Dining Room
Kitchen
Utility Room
En-Suite
| GROUND FLOOR |
|
| Entrance Vestubule | Leading to lounge.
|
| Lounge | 12'2\" x 12'10\" (3.7m x 3.91m). Bay window, radiator, carpeted and electric fire.
|
| Dining Room | 8'10\" x 9'6\" (2.7m x 2.9m). Patio doors to enclosed rear garden.
|
| Kitchen | 9'8\" x 9'5\" (2.95m x 2.87m). Fully fitted white units with black roll edge work surfaces over, composite sink, integrated oven, hob and dishwasher.
|
| Downstairs WC | 5'6\"x x 3'3\" (1.68mx x 1m). Wash hand basin and WC.
|
| Utility Room | 5'7\" x 6'3\" (1.7m x 1.9m).
|
| OUTSIDE | Garden to rear with pond, south facing with patio and space for tables and chairs.
|
| FIRST FLOOR |
|
| Landing | Storage Cupboard
|
| Master Bedroom | 9'9\" x 11' (2.97m x 3.35m). Fitted wardrobes and door to en-suite.
|
| En-Suite | Tiled with laminate flooring.
|
| Bedroom Two | 9'5\" x 9'6\" (2.87m x 2.9m). Double glazed window and radiator
|
| Bedroom Three | 9'2\" x 6'3\" (2.8m x 1.9m). Double glazing window and radiator
|
| Bedroom Four | 7'3\" x 7'3\" (2.2m x 2.2m). Double glazed window and radiator
|
| NB | The property is carpeted throughout with gas central heating and double glazing.
|

Image of house front
Image of front lawn
Image of rear elevation
Image of kitchen
Image of bathroom