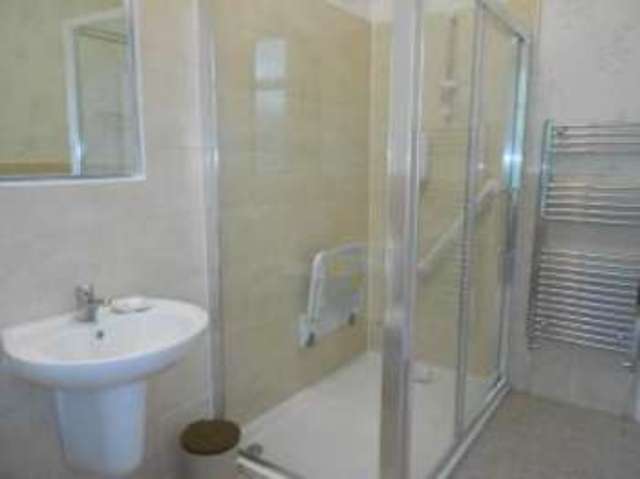Property description
Ideal purchase for any 1st time buyer and an opportunity to secure a property on Newton's finest road.
A stones throw away from Newton's train station, High street and opposite Willow park.
On viewing you will find a hallway, lounge through dining room and fitted kitchen to the ground floor. To the first floor there are three bedrooms and modern shower room.
Externally there is an enclosed rear yard with 2 outhouses.
Three Bedrooms
Lounge/Dining Room
Kitchen
Shower Room
OUTSIDE
Rear
| GROUND FLOOR |
|
| Hallway | Door to front elevation, coving to ceiling and stairs to first floor accommodation.
|
| Lounge/Dining Room | 25'11\" x 11'10\" (7.9m x 3.6m). Double glazed bay window to front elevation, double glazed window to rear, electric fire, gas fire in dining area, two radiators, coving to ceiling, TV point and telephone point.
|
| Kitchen | 11'10\" x 7'3\" (3.6m x 2.2m). Door to side elevation, window to side elevation, range of wall and base units with roll top work surfaces, incorporates sink and drainer, cushioned flooring, radiator and space and plumbing for washing machine.
|
| FIRST FLOOR |
|
| Landing | Access to attic and doors to:
|
| Shower Room | Double glazed frosted window to rear elevation, soft close WC, sink, tiled shower cubicle, stainless steel towel rail, built-in storage and radiator.
|
| Bedroom One | 13'9\" x 9'6\" (4.2m x 2.9m). Double glazed window to rear and radiator.
|
| Bedroom Two | 8'2\" x 10'10\" (2.5m x 3.3m). Double glazed window to front elevation, radiator and feature fireplace.
|
| Bedroom Three | 8'6\" x 6'3\" (2.6m x 1.9m). Double glazed window to front elevation, radiator and coving to ceiling.
|
| OUTSIDE |
|
| Rear | Enclosed rear yard with two brick out houses, one housing WC and rear access.
|

Image of bathroom
Image of bathroom
Image of house front
Image of living room
Image of kitchen