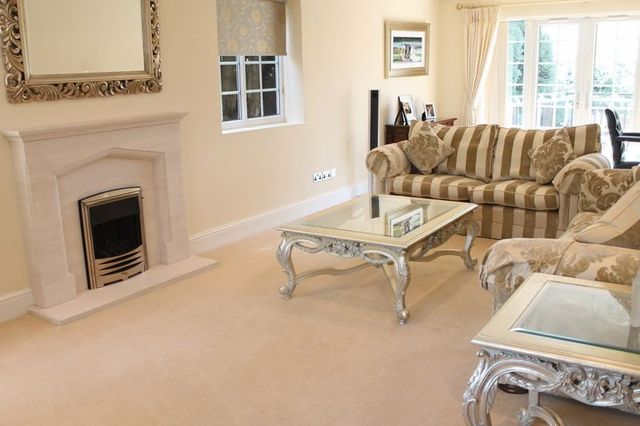Property description
A beautiful detached gated home set on Stalybridge's most prestigious road. A generously proportioned property that benefits from a spacious front to back living room and a sizeable open plan kitchen/dining area.
The house boasts 3/4 double bedrooms with a large master bedroom, which has an accompanying dressing room and a spacious en-suite. A balcony complements it further with incredible views over the city.
The property must be viewed to appreciate the accommodation on offer.
Please quote property reference number:00006222
Lounge
29'5" x 12'8"
(8.97m x 3.86m)
Kitchen/Dining
33'11" x 23'3"
(10.34m x 7.09m)
Utility
9'2" x 6'9"
(2.79m x 2.06m)
WC
8'2" x 2'11"
(2.5m x 0.9m)
Gym
14'4" x 8'8"
(4.38m x 2.65m)
Garage
16'9" x 8'9"
(5.1m x 2.66m)
Bedroom
15'6" max x 8'9"
(4.72m max x 2.67m)
Bedroom
12'9" x 8'11"
(3.88m x 2.72m)
Storage
12'6" x 5'9"
(3.81m x 1.75m)
Master Bathroom
16'5" x 11'6"
(5.0m x 3.5m)
Master Bedroom
19'3" x 17'8"
(5.87m x 5.38m)
Ensuite
11'5" x 7'3"
(3.49m x 2.2m)
Ground Floor
Approximate Floor Area
1508.56 sq. ft
(140.15 sq. m)
First Floor
Approximate Floor Area
1208.89 sq. ft
(112.31 sq. m)

Image of drawing room
Image of living room
Image of dining room
Image of kitchen
Image of dining room
Image of bedroom
Image of bedroom
Image of kids room
Image of gym
Image of bathroom
Property Features :
- Grand staircase
- Huge master bedroom
- Open plan kitchen/dining area
- Gym
- Front to back living room
- Large family bathroom recently renovated
- Split level sizable garden