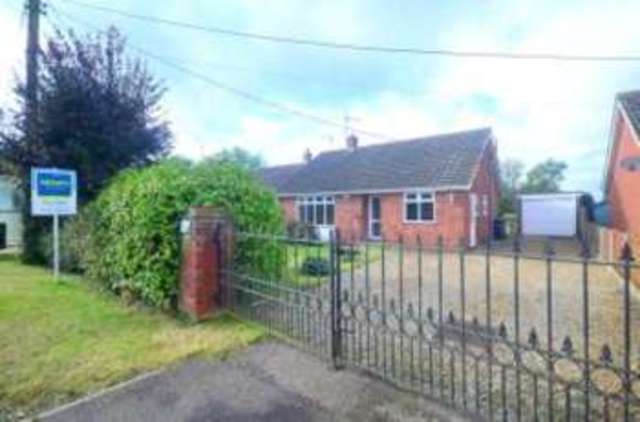Property description
� THREE BEDROOMS
� KITCHEN
� LOUNGE
� BATHROOM
� BEDOOM THREE
� GARDENS
Lovely gardens and field views with this detached bungalow which briefly comprises entrance hall, lounge, kitchen, three bedrooms and bathroom. The property also benefits from oil central heating, double glazing and a garage.
| Entrance | Double glazed door into:
|
| GROUND FLOOR |
|
| Entrance Hall | Radiator, loft access and storage access.
|
| Kitchen | 9'3" x 9'2" (2.82m x 2.8m). A range of wall and base units with rolled edge work surfaces, inset one and a half bowl sink unit with mixer taps over, fridge/freezer, built-in dishwasher, built-in cooker with electric hob over, ceramic tiled floor, double glazed window and double glazed door to side.
|
| Lounge | 15'11" x 11' (4.85m x 3.35m). Double glazed window and radiator.
|
| Bathroom | Comprising bath, low level WC, wash hand basin, ceramic tiled floor, part tiled walls, double glazed window, heated towel rail and inset spot lights.
|
| Bedroom One | 13'11" x 9'10" (4.24m x 3m). Double glazed window, radiator and built-in wardrobe.
|
| Bedroom Two | 11'4" x 9'10" (3.45m x 3m). Double glazed window, radiator and laminate floor.
|
| Bedroom Three | 10' x 6'11" (3.05m x 2.1m). Double glazed window and radiator.
|
| EXTERIOR | At the front of the property, there is a gravelled driveway leading to single gararge with up and over door and courtesy door to rear garden, the rest of the front garden is mainly laid to lawn and enclosed by hedging. Side gate leads to the rear garden, which is mainly laid to lawn with shrubs and small trees and views over fields to the rear.
|

Image of house front
Image of kitchen
Image of bedroom
Image of front lawn
Image of front lawn