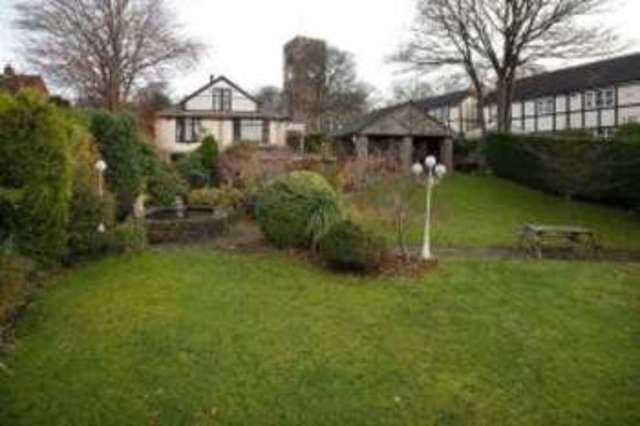Property description
Bridgfords are pleased to bring to the market this deceptive and truly unique family home with STUNNING PANORAMIC VIEWS. If you are looking for breathtaking views and possibly one of the best sunsets you shall see then this home is not to be missed! This property boasts flexible and spacious living accommodation with plenty of potential.
In brief the property comprises of an entrance porch, spacious entrance hallway, Sitting Room/ Double Bedroom, Family Bathroom, Lounge with truly magnificent views, Master Bedroom with views and a further study/ Double bedroom. To the lower ground floor there is a spacious open plan Kitchen and Dining Area with double door leading through to a private and spacious conservatory. To the lower ground floor there is also a bathroom and ample storage areas. To the first floor you can find a large double bedroom with double doors opening to the balcony where you can sit and take in the magnificent views. To the first floor you also have the third bathroom with under floor heating.
Externally the property provides ample parking for multiple vehicles and a double stone built car port. To the side of the property there is a sweeping driveway that leads to the carport with additional storage space and the beautiful rear gardens. The rear of the property there are mature and well stocked gardens. Offering a large level lawned area, patio area to sit and enjoy the private gardens and views and a number of charming nooks and crannies to explore! The garden also has additional out door lighting and security lights.
Situated on the edge of beautiful country and within easy reach of the Peak District National Park, this is a dream location for walkers and people who want to enjoy the outdoors: you can walk out of the front door straight into open countryside. Yet the property is within easy walking distance to the centre of Marple with its shops, library, fitness centres, cinema, cafés and bars and only half an hour by frequent train from Marple or Rose Hill railway stations to Manchester city centre.
Stunning Panoramic Views
Deceptive Family Home
Sought After Central Marple Location
Versatile Accommodation Over Three Floors
Beautiful Gardens
| GROUND FLOOR |
|
| Porch | uPVC entrance door leading to porch, tiled flooring, windows to side elevation, door leading to:
|
| Entrance Hall | Spacious hallway with doors leading to reception rooms, bedrooms and family bathroom, wooden balustrade for stairway leading to lower ground floor, spotlights, fully carpeted flooring, window to porch, entrance hallway leads round with window to side elevation and door leading through to:
|
| Bedroom | 3.94 x 12'11\" (3.94 x 3.94m). Spacious double bedroom with double glazed bay window to front elevation and double glazed window to side elevation, fully carpeted flooring, radiator and door through to hallway.
|
| Lounge | 15'8\" x 14'10\" (4.78m x 4.52m). Spacious lounge with truly stunning views, beautiful double glazed bay window to rear elevation with panoramic views, window to side elevation, fully carpeted, radiator and gas feature fireplace with marble surround.
|
| Study/Bedroom | 10'2\" x 11'10\" (3.1m x 3.6m). Currently being used as a study with staircase leading to bedroom and en-suite, fully carpeted flooring, double glazed windows to front and side elevation and radiator.
|
| Master Bedroom | 14' x 12'3\" (4.27m x 3.73m). Light and airy master bedroom with stunning views, double glazed bay window to rear elevation, radiator and fully carpeted flooring.
|
| Family Bathroom | 5'4\" x 10'2\" (1.63m x 3.1m). Large family bathroom comprising three piece matching suite, panelled bath with shower over, low level hand wash basin and low level WC, fully tiled walls and floor, frosted double glazed window to side elevation and spotlights.
|
| LOWER GROUND FLOOR |
|
| Open Plan Kitchen Dining | (13'5\" (4.1m) x 14'2\" (4.32m)) + (11'9\" (3.58m) x 13'6\" (4.11m)). Spacious kitchen with a range of fitted matching wall and base units, space for washing machine, space for dishwasher and fridge/freezer, built-in unit housing newly fitted wall mounted central heating boiler, built-in gas cooker, Tiled flooring, uPVC door leading to garden, double glazed window to side and rear elevation, door leading to downstairs WC. The kitchen links round to open up into a lovely spacious dining area with tiled flooring and double door leading through to:
|
| Conservatory | 11' x 17'9\" (3.35m x 5.4m). Large conservatory with double doors leading to the beautiful garden, two radiators and tiled flooring.
|
| Bathroom | 1.59 x 2.97. Three piece bathroom suite comprising of panelled bath with hand held shower, low level WC and hand wash basin, tiled flooring and frosted double glazed window to side elevation.
|
| FIRST FLOOR |
|
| Bedroom | Large double bedroom with breath taking views, under floor heating, double door leading onto balcony, door leading to en-suite, tiled flooring, doors leading to under eaves storage, Built in storage cupboards, three Velux windows.
|
| En-Suite | 1.65 x 3.29. Large en-suite with matching four piece suite comprising of panelled bath with shower over, low level WC, bidet and vanity unit with hand wash basin. Built in storage units. Heated Ladder Towel Rail. Under Floor heating.
|
| LOWER GROUND FLOOR | To the front of the property there is a large gated driveway leading down to a double carport. There is gated access at the side of the property with a pathway leading to the rear garden. CCTV security system for the property with outside lighting. To the rear of the property there is a beautiful garden with numerous areas providing a flat lawned area ideal for children, a vegetable patch, large patio area ideal for entertaining and a lovely feature pond.
|

Image of front lawn
Image of outside look
Image of dining room
Image of conservatory/sun room
Image of dining room