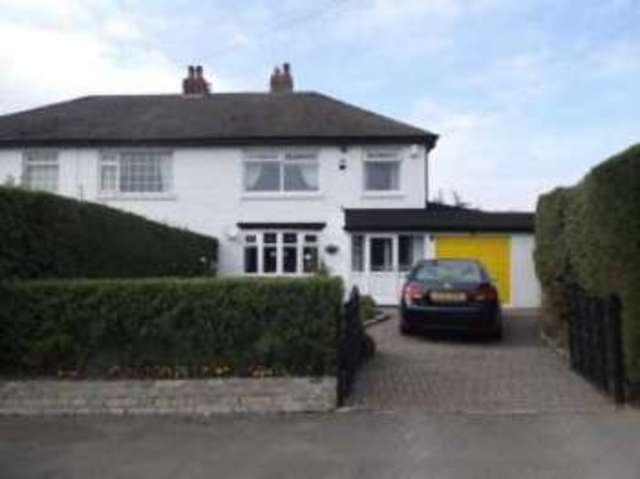Property description
*** SEMI RURAL LOCATION ***
*** STUNNING SPACIOUS GARDENS ***
*** POTENTIAL TO EXTEND ***
New to the market is this desirable family 3 bedroom semi detached home. There is so much you can still do with this fantastic family home, with potential to extend above the garage making this into a 4 bedroom property + en suite. The gardens are a true credit to this house, and they are what makes this property so special. Spacious living accommodation and stunning gardens is what this house has on offer, so if your looking for a house that's off the beaten track yet just a short drive to Marple town centre then we have the house for you. We advise potential clients to call the office in advance to arrange your viewing as properties like this don�t stay on the market for long.
Briefly comprising of : Entrance hallway, living room, dining room, kitchen, 3 bedrooms, bathroom, conservatory, and garage.
Windlehurst Road is at the heart of Marple's prime residential area, so superb accommodation and prime location combine - with two train stations a short walk away, countryside and canal side walks on your doorstep, Marple and Marple Bridge Villages each with a mix of independent and high street retailers and eateries to hand, plus theatre, cinema (one of the only standing independent cinemas in the UK) and much more, we would urge anyone looking for a prestige property across Stockport and Cheshire to take a look at what this property, and Marple itself, has to offer. Read on for full room details
Three Bedrooms
Entrance Porch
Living Room
Dining Room
Conservatory
Kitchen
Bathroom
Garage
Front and Rear Gardens| GROUND FLOOR |
|
| Entrance Porch | uPVC double glazed door to front and two double glazed windows to front.
|
| Entrance Hall | Laminate flooring, stairs to first floor, radiator and double glazed door to front.
|
| Living Room | 12'4" x 14'2" (3.76m x 4.32m). Double glazed bay window to front, radiator, two picture windows to side, coving to ceiling, TV point and coal feature gas fire inset into chimney breast with tiled hearth.
|
| Dining Room | 14'2" x 10'9" (4.32m x 3.28m). Double glazed sliding patio doors to rear, radiator and coving to ceiling.
|
| Conservatory | 8'2" x 12'3" (2.5m x 3.73m). Single glazed all round, ceramic flooring and single glazed door to side.
|
| Kitchen | 8'10" x 16'8" (2.7m x 5.08m). Range of matching eye and base level units with roll work surfaces incorporated, splashback tiles, one and a half bowl sink/drainer unit with mixer tap, space for washing machine, fridge/freezer, four ring gas hob, inset double oven and grill, ceramic flooring, radiator, double glazed window to rear and side and uPVC door to side.
|
| FIRST FLOOR |
|
| Landing | Loft access, single glazed window to side and radiator.
|
| Bathroom | 6'2" x 11'4" (1.88m x 3.45m). Low level WC, bidet, pedestal sink, panelled bath, corner shower unit with mixer shower over, tiled ceramic walls and single glazed window to rear and side.
|
| Bedroom One | 12'7" x 11'1" (3.84m x 3.38m). Double glazed window to front, radiator, fitted wardrobes and coving to ceiling.
|
| Bedroom Two | 10'5" x 12'8" (3.18m x 3.86m). Double glazed window to rear, radiator and coving to ceiling.
|
| Bedroom Three | 9'3" x 8'11" (2.82m x 2.72m). Double glazed window to front, laminate flooring and radiator.
|
| EXTERNAL |
|
| Garage | Up and over door, potential to revonate into further accomodation and wooden access door to front.
|
| Front Garden | Paved driveway with off-road parking for two vehicles, laid mainly to lawn, mature planted borders hosuing an array of plants, trees and shrubs.
|
| Rear Garden | Spacious landscaped garden, laid mainly to lawn with raised planted borders, well stocked plants, trees and shrubs, well maintained, paved sweeping pathway to rear of the garden leading to a wooden storage shed and greenhouse surrounded by hedgerow and conifers not overlooked from the rear and the rear garden backs onto a field.
|

Image of house front