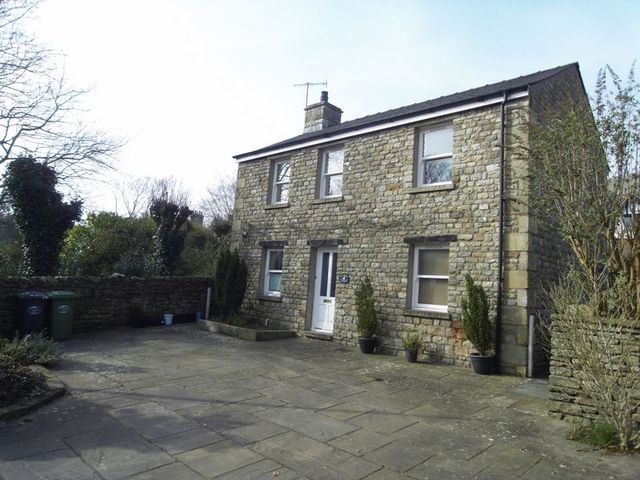Property description
A stone built detached house located centrally within the Dales Town of Sedbergh. This property was built in 1996 by local popular builder Andrew Mattinson. The property is South facing with a large stone flagged yard to the front, allowing parking for up to 3 cars and a patio area with planting areas. Internally there is a good size open kitchen diner with external door to the West. The kitchen is fully fitted with wooden pine units with integral oven, 4 ring gas hob and sink with drainer. There is space for a free standing fridge freezer. To the front of the property there is the third bedroom/study. The utility room to the rear has fitted units with a sink and drainer, and has plumbing and recess for a washing machine. There is a door leading to the rear of the property with a dry stone wall boundary. There is also a shower room to the ground floor with W.C, hand basin and shower cubicle. This layout provides the possibility of ground floor living in this house. To the first floor there are two double bedrooms, one to the rear of the house and the other with a dual aspect and fitted pine wardrobes. The bathroom has a three piece suit with bath, W.C and hand basin. The lounge has two South facing windows and one to the West, this is a great bright room with a gas fire place. Features include exposed beams and lintels and this property also has wooden double glazed windows and gas central heating throughout. A well built detached home central in this desirable market Town.

Image of house front
Image of kitchen
Image of utility room
Image of living room
Image of bathroom
Property Features :
- Central and Detached
- Low Maintenance
- Parking for 3 Cars
- Ground Floor Living Possible
- No Forward Chain
Property Info: