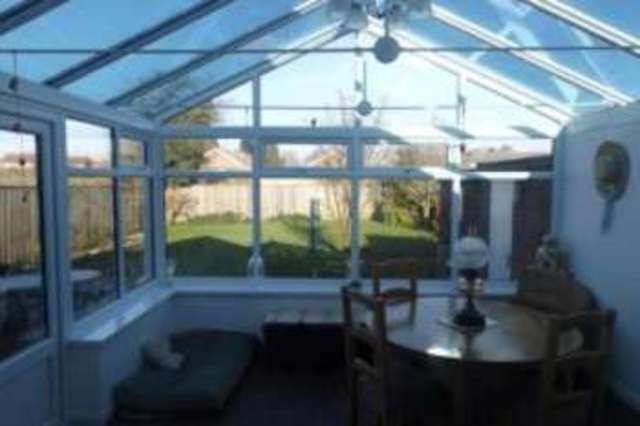Property description
Detached Bungalow
Large Garden Room
Large Garden
Ideal for the young family or the retired, this established bungalow was built in the 1980s by a respected local builder and has since been enlarged by the current owner by a double glazed and glass roofed garden room. Otherwise comprising hall, lounge, kitchen, 2 bedrooms, bathroom, oil central heating and double glazing.
| Entrance Hall | Double glazed door, coats cupboard, airing cupboard.
|
| Lounge | 12' x 18' (3.66m x 5.49m). Brick fire place, radiator, coving, double glazing.
|
| Kitchen | 9' x 8'6\" (2.74m x 2.6m). Inset stainless steel sink, base cupboards, inset cooking hob with oven beneath and hood above, eye level cupboards,
|
| Garden Room | 12'6\" x 12'6\" (3.8m x 3.8m). Wall mounted vertical designer radiator, double glazed windows, double doors and glass roof, tiled floor.
|
| Bedroom 1 | 12' x 12' (3.66m x 3.66m). Radiator, coving and double glazing.
|
| Bedroom 2 | 9' (2.74m) (9' (2.74m)') x 6'6\" (1.98m). Radiator, coving and double glazing.
|
| Bathroom | White suite with panelled bath, shower above, pedestal wash basin, low level wc, radiator, double glazing.
|
| Garden | Lawned front garden, driveway to garage. Side access with lawn to rear. External oil fired central heating boilker.
|
| Garage | Up and over door and personal door to side.
|
| Rear Garden | m x m. Gate and fencing to paved patio, lawns, borders, ornamental shrubs.
|

Image of conservatory/sun room