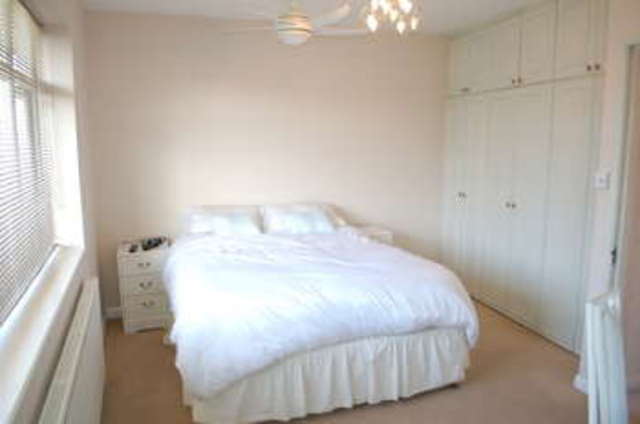Property description
THE ACCOMMODATION COMPRISES: with approximate measurements. Double glazed front door to: SPACIOUS ENTRANCE PORCH: exposed wood floor, double glazed windows, meter cupboard, part glazed panelled door to: LIVING ROOM: 23’7 x 16’7 ‘L’ shaped narrowing to 9’10, double glazed windows, range of fitted cupboards, radiator, coved ceiling, feature fireplace with marble inserts and fitted gas coal effect fire. KITCHEN/DINER: 25’3 x 20’4 overall narrowing to 7’6, modern range of oak units comprising inset double basin sink unit with mixer taps, cupboards under, work surfaces, cupboards, drawers under, wall cupboards, built-in split level double oven, 5 ring gas hob unit extractor over, part tiled walls, 3 radiators, slate style tiled floor, plumbing for dishwasher, double glazed windows, double glazed doors to garden. Further recess with fitted cupboards and built-in fridge/freezer. INNER HALL: doors to garage, study and CLOAKROOM: white suite comprising low level w.c., fitted wash hand basin part tiled walls, radiator, ceramic tiled floor. STUDY: 12’5 x 6’1 double glazed windows, radiator. STAIRCASE TO FIRST FLOOR LANDING: access to loft. BEDROOM 1: 14’6 x 12’ overall, range of fitted wardrobes cupboards above, double glazed windows, radiator, walk through and door to: EN SUITE SHOWER ROOM: white suite comprising tiled shower cubicle with Triton shower unit, screen door, fitted wash hand basin, cupboards and drawers under, low level w.c., radiator, ceramic tiled floor and walls, double glazed windows. BEDROOM 2: 11’5 x 10’2 double glazed windows, radiator coved ceiling. BEDROOM 3: 12’1 x 10’2 double glazed windows, radiator, coved ceiling. BEDROOM 4: 12’11 x 7’9 double glazed windows, radiator. BATHROOM: white suite comprising oversized bath with mixer taps, shower attachment, circular steel wash hand basin with glass stand, low level w.c., ceramic tiled floor, radiator, double glazed windows. OUTSIDE GARAGE: 19’7 X 16’7 overall, with excellent storage area. Utility area with sink unit, cupboards and work surfaces, part tiled walls, power and light, side access door (possible annexe – if required) Plus off street parking for 3 cars at the front. REAR GARDEN: approximately 70ft in depth laid to lawn with paved terrace and pathway, decked area, covered store, power point, water tap, lighting, side access gate. EPC/EER RATINGS: Current: 61 Potential: 62 COUNCIL TAX: BAND D

Image of bedroom
Image of bathroom
Image of kids room
Image of kids room
Image of bathroom
Image of house front
Image of living room
Image of kitchen
Image of rear elevation
Image of kitchen
Image of backyard
Image of living room
Image of bedroom
Property Features :
- Popular residential side road - easy reach of bus services, amenities and good road links
- 4/5 bedrooms
- 2 bathrooms
- 25´3 x 20´4 kitchen/diner overall
- Garage/Utility. Parking for 3 cars