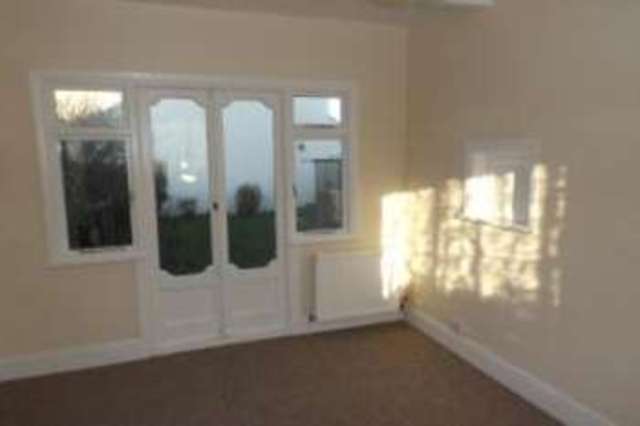Property description
Sought after location.
Easy access to main line station.
No onward chain.
Easy access to local schools
Off street parking and detached garage.
Three bedrooms, one bathroom house/villa, constructed in approximately 1950 and features one reception room. 40 ft rear .
| Entrance Hall | 11'9\" x 10'1\" (3.58m x 3.07m). Leaded glass facing the side. Radiator.
|
| Dining Room | 10'6\" x 15'2\" (3.2m x 4.62m). French doors opening onto the garden. Radiator and gas fire. Power points. Serving hatch to kitchen.
|
| Lounge | 11'9\" x 11' (3.58m x 3.35m). Bay window to front. Power points.
|
| Kitchen | 11'9\" x 10' (3.58m x 3.05m). Door and window to rear. Power points. Range of eye level units, base level units and drawers with work surfaces above. Space for washing machine and cooker.
|
| Landing | 11'9\" x 7'9\" (3.58m x 2.36m). Window to side. Power points.
|
| Bathroom | 5'7\" x 4'3\" (1.7m x 1.3m). Window to side. Low level WC. Pedestal wash hand basin. Panelled bath with mixer taps and shower attachment.
|
| Bedroom | 11'9\" x 13'4\" (3.58m x 4.06m). Window to front. Power points.
|
| Bedroom | 10'6\" x 15'2\" (3.2m x 4.62m). Window to front and rear. Power points.
|
| Bedroom | 11'9\" x 9'11\" (3.58m x 3.02m). Window to rear. Power points.
|
| Rear garden | Laid to lawn. Outside tap. Side access. Aprox 40 ft
|
| Detached garage | Double doors.
|
| Front Garden | Being laid to lawn with flower beds. Own drive leading to detached garage.
|

Image of bedroom
Image of bedroom
Image of bedroom