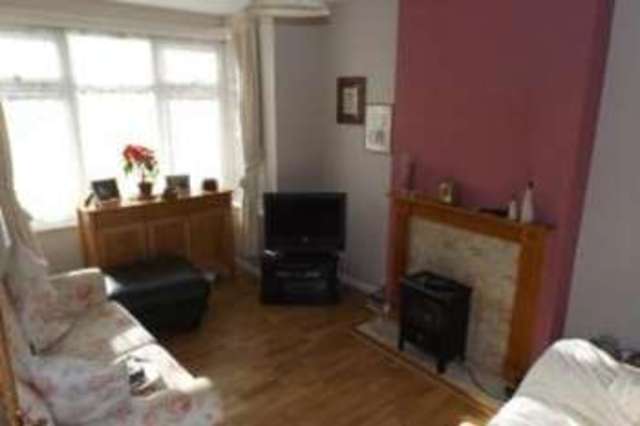Property description
2 BEDROOM SEMI-DETACHED BUNGALOW
LOUNGE
KITCHEN
BATHROOM
WC
REAR GARDEN APPROX 60FT
OFF STREET PARKING
QUIET LOCATION
***TWO BEDROOM SEMI-DETACHED BUNGALOW***
We are pleased to offer for sale as the sole agents this two bedroom semi-detached bungalow offering off street parking and 60FT rear garden. In need of modernization this is one bungalow not to be missed out on. Call Bairstow Eves today.
| Entrance Hallway | Textured ceiling and walls, wood effect flooring, double glazed entrance door and loft access.
|
| Lounge | 14' x 9' (4.27m x 2.74m). Textured ceiling and walls, double glazed box bay to front, feature fireplace and wood effect flooring.
|
| Kitchen | 11' x 8' (3.35m x 2.44m). Textured ceiling, double glazed obscure window and single door to rear, wall mounted boiler, tiled splash backs, wall and base level units, roll top work surface housing sink and drainer with mixer taps and space for freestanding hob/oven.
|
| Bedroom 1 | 10'1\" x 10'1\" (3.07m x 3.07m). Smooth ceiling, wood effect flooring and double glazed French style doors to rear.
|
| Bedroom 2 | 10'1\" x 9'1\" (3.07m x 2.77m). Smooth ceiling and double glazed windows to front aspect.
|
| Bathroom | 8' x 4'1\" (2.44m x 1.24m). Textured ceiling, double glazed obscure window to side aspect fully tiled walls and flooring, panelled bath and pedestal wash hand basin.
|
| WC | 5' x 2' (1.52m x 0.6m). Textured ceiling, partially tiled walls, wood effect flooring, double glazed obscure window to side aspect and low level WC.
|
| Rear Garden | Approx 60FT. Side access, raised decked area, shrubbery surround and rest being laid to lawn.
|

Image of living room
Image of kitchen