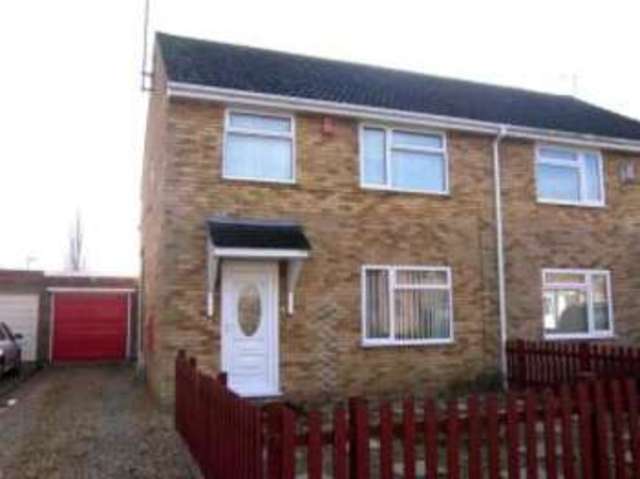Property description
Three bedrooms
25ft lounge/diner
Gas central heating
Double glazing
Garage
Well presented semi detached house situated close to the Queen Elizabeth Hospital and comprises entrance hall, lounge/dining room, kitchen, cloakroom, first floor landing, three bedrooms and a bathroom. Outside is off road parking which leads to a single garage with up and over door, side gate takes you to an enclosed lawned garden with patio area.
| Entrance Hall | 7'5\" x 9'10\" (2.26m x 3m). Radiator, storage cupboard, stairs to first floor
|
| Lounge | 25'1\" x 10'6\" (7.65m x 3.2m). Two double glazed windows, two radiators, ceiling fan
|
| Kitchen | 8'10\" x 8'7\" (2.7m x 2.62m). Base and wall units, roll edge worktop, inset sink with mixer tap over, space for cooker with extractor over, space for washing machine, double glazed window, double glazed door to rear.
|
| WC | Low level WC, wash hand basin, double glazed window
|
| Landing | Loft hatch, airing cupboard housing hot water tank, two storage cupboards, double glazed window.
|
| Bedroom | 12' x 10'1\" (3.66m x 3.07m). Double glazed window, radiator, fitted wardrobe.
|
| Bedroom | 8'1\" x 7'11\" (2.46m x 2.41m). (L-Shaped) double glazed window, radiator, storage cupboard
|
| Bedroom | 11'4\" x 10'1\" (3.45m x 3.07m). Triple fitted mirror front wardrobes, double glazed window, radiator.
|
| Bathroom | 10'6\" x 6' (3.2m x 1.83m). Bath with shower mixer tap over, low level WC, wash hand basin, tiled walls, double glazed window, radiator.
|
| Outside | To the front of the property is a driveway leading to single garage with up and over door, power and light. Side gate gives access to the rear garden which is mainly laid to lawn and enclosed by timber fencing.
|

Image of house front
Image of living room
Image of dining room
Image of living room