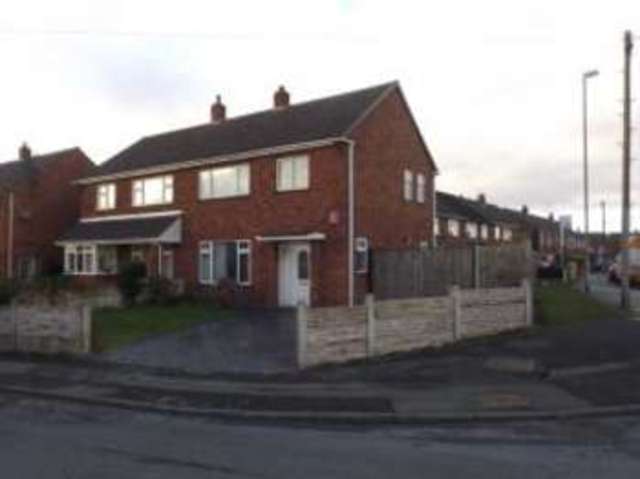Property description
***MUST BE VIEWED! EXTENDED CORNER PLOT***
Situated on Harrison Road in High Heath Pelsall, this well presented semi detached property, located within reach to local schools, bus routes, road network and amenities. The accommodation in brief comprises of entrance hallway, lounge with feature fireplace, fitted dining kitchen with oven, hob, extractor and dishwasher and door to verandah. On the first floor three bedrooms and bathroom, with separate wc. The accommodation benefits from double glazing and central heating (both where specified). To the front concrete print driveway, double gates to the side for further vehicular access. The rear garden benefits from patio and vegetable patch and laid to lawn.
Offered With No Upward Chain
Well Presented Semi Detached Property
Three Bedrooms, Bathroom And Separate Wc
Lounge With Feature Fireplace
Fitted Dining Kitchen With Appliances
Driveway And Rear Garden
| Approach Via | Concrete print driveway with off road parking, laid to lawn and double wooden gates to side.
|
| GROUND FLOOR |
|
| Entrance Hallway | Entered by frosted double glazed front door, double glazed window to side, radiator, tiled flooring and staircase to first floor.
|
| Lounge | 14'5\" x 11'3\" (4.4m x 3.43m). Double glazed window to front, radiator to wall, laminate flooring, coving, feature fireplace with wooden surround, marble style back and hearth and gas coal effect fire.
|
| Kitchen | 20'8\" x 8'9\" (6.3m x 2.67m). Double glazed window to rear, obscure window to side elevation and double glazed obscure door to verandah , a range of wall mounted cupboards and base units with roll top work surfaces over and upstand. Pan drawers, built-in oven, gas hob, extractor, dishwasher, space for washing machine and radiator to wall.
|
| Verandah | Unmeasured. Windows to both sides and rear and door to garden.
|
| FIRST FLOOR |
|
| Landing | Double glazed obscure window to side, storage cupboard and further doors to:
|
| Bathroom | Fully tiled with double glazed obscure windows to both side and rear, hand wash basin, panelled bath with shower unit over, and ladder style towel rail radiator.
|
| Separate WC | Double glazed obscure window to rear, low level WC and vinyl flooring.
|
| Bedroom One | 11'7\" x 11'4\" (3.53m x 3.45m). Double glazed window to front, built in wardrobe and radiator.
|
| Bedroom Two | 11'7\" x 9' (3.53m x 2.74m). Double glazed window to rear and radiator.
|
| Bedroom Three | 8'8\" x 8' (2.64m x 2.44m). Double glazed window to front and radiator.
|
| OUTSIDE |
|
| Rear Garden | Double gates to front which has possible vehicle access, further concrete patio, vegetable patch, laid to lawn and enclosed by panelled fencing.
|

Image of house front
Image of kitchen
Image of dining room
Image of living room
Image of bedroom