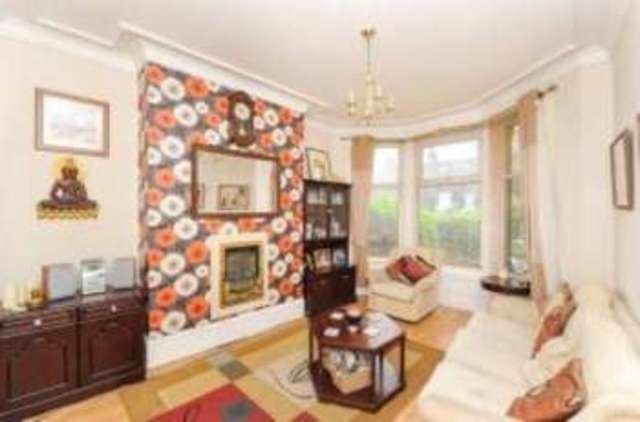Property description
Located in the sought after area of Savile Park this impressive four bedroom end of terrace property. This property boasts a large dining kitchen, newly fitted bathroom and off road parking for three cars. There is also the potential to convert the cellar into extra living space. Within walking distance of local schools, Halifax town centre and transport links this is a fantastic family home.
* End Terrace Property in Savile Park
* Off Road Parking for Three Cars
* Four Double Bedrooms
* Potential to Convert Cellar
* Large Dining Kitchen| Living Room | 9'6\" X 15' (2.9m X 4.57m). High ceiling, front aspect bay window, gas fire, ceiling light and radiator.
|
| Kitchen Dining Room | 14' x 15'8\" (4.27m x 4.78m). Range of wall and base units with complementary work surfaces and tiled splashback, stainless steel sink and drainer with mixer tap, two ceiling lights, access to the cellar, storage cupboard under the stairs and external door provides access to the yard.
|
| Bedroom | 16' x 7'9\" (4.88m x 2.36m). Large double bedroom with two front aspect windows, ceiling light, radiator, walk-in wardrobe that does already have the plumbing in place to be utilised as an en-suite bathroom.
|
| Bedroom | 11'7\" x 11'5\" (3.53m x 3.48m). Double bedroom with rear aspect window, radiator and ceiling light.
|
| Bathroom | 5'4\" x 11'6\" (1.63m x 3.5m). Three piece suite with a large corner shower cubicle, fully tiled, rear aspect window, radiator and ceiling light.
|
| Bedroom | 10'6\" x 12'8\" (3.2m x 3.86m). Double bedroom with two front aspect windows, radiator and ceiling light.
|
| Bedroom | 11'11\" x 12'8\" (3.63m x 3.86m). Rear aspect window, radiator and ceiling light.
|
| Cellar | Large cellars with front aspect window and ceiling light.
|
| Outside | Yard to the rear of the property providing ample off road parking.
|

Image of drawing room
Image of kitchen
Image of dining room