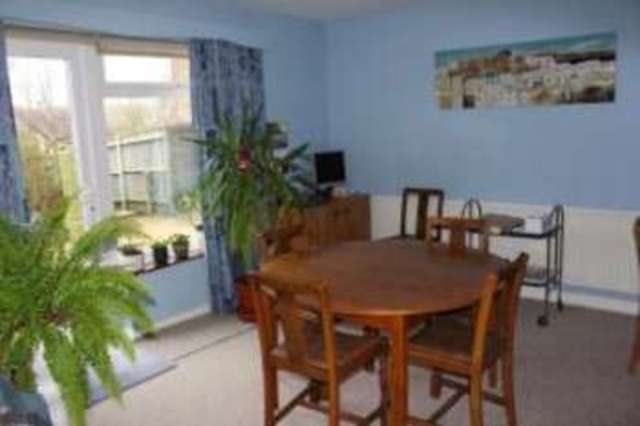Property description
Four bedrooms
Open plan lounge / dining room
Garage and off road parking
Field views and stunning scenery
Cul-de-sac location
Popular market town
Blank canvas for refurbishment project
Original parquet flooring
Downstairs cloakroom
Development potential
This fantastic detached family home was constructed in approximately the 1970's. The accommodation itself comprises a kitchen, lounge / dining room, cloakroom, four bedrooms and a family bathroom. The property is perfect for a family looking to put their stamp on a house to make their family home.
| Entrance Hall | 19'11\" x 7'9\" (6.07m x 2.36m). Radiator, parquet style flooring. Doors lead to Lounge / diner, cloakroom and kitchen. Stairs to first floor..
|
| Garage | 8' x 17'2\" (2.44m x 5.23m).
|
| Kitchen | 10'6\" x 14' (3.2m x 4.27m). Double glazed uPVC window facing the front. Radiator, tiled flooring. Built-in units, stainless steel sink, space for.
|
| Cloakroom | 8' x 2'8\" (2.44m x 0.81m). Double glazed upvc window facing the side, Low level WC, wall-mounted sink.
|
| Lounge / dining room | 25' x 12' (7.62m x 3.66m). uPVC patio double glazed door, opening onto the garden. Double aspect double glazed uPVC windows facing the rear overlooking the garden. Radiator, carpeted flooring, ceiling light.
|
| Kitchen | 10'6\" x 14' (3.2m x 4.27m). Double glazed uPVC window facing the front. Radiator, tiled flooring. Built-in units, stainless steel sink, space for washing machine, space for table. Back door to side leading to garden.
|
| Entrance Hall | 19'11\" x 7'9\" (6.07m x 2.36m). Radiator, parquet style flooring.
|
| Lounge / dining room | 25' x 12' (7.62m x 3.66m). uPVC patio double glazed door, opening onto the garden. Double aspect double glazed uPVC windows facing the rear overlooking the garden. Radiator, carpeted flooring, ceiling light.
|
| Cloakroom | 8' x 2'8\" (2.44m x 0.81m). French . Double glazed uPVC window facing the side. Radiator. Low level WC, wall-mounted sink.
|
| Landing | Doors leading to bedrooms and bathroom, airing cupboard and storage. Loft hatch.
|
| Garage | 8' x 17'2\" (2.44m x 5.23m).
|
| Bed 1 11'4'' x 12'0'' | Double glazed uPVC window facing the rear. Radiator.
|
| Bed 3 | 7'10\" x 14' (2.39m x 4.27m). Double glazed uPVC window facing the front.
|
| Bed 2 | 11'2\" x 12' (3.4m x 3.66m). uPVC window. Radiator.
|
| Room | 1'8\" x 1'7\" (0.5m x 0.48m).
|
| Bed 3 | 7'10\" x 14' (2.39m x 4.27m). Double glazed uPVC window facing the front.
|
| Room | 1'8\" x 4'11\" (0.5m x 1.5m).
|
| Bed 4 | 9'4\" x 7'7\" (2.84m x 2.31m). Double glazed uPVC window facing the front. Radiator, carpeted flooring.
|
| Room | 1'8\" x 4'11\" (0.5m x 1.5m).
|
| Bathroom | 6'10\" x 7'6\" (2.08m x 2.29m). Double glazed uPVC window. Radiator. Low level WC, panelled bath, shower over bath, wall-mounted sink.
|
| Bathroom | 6'10\" x 7'6\" (2.08m x 2.29m). Double glazed uPVC window. Radiator. Low level WC, panelled bath, shower over bath, wall-mounted sink.
|
| Bed 4 | 9'4\" x 7'7\" (2.84m x 2.31m). Double glazed uPVC window facing the front. Radiator, carpeted flooring.
|
| Bed 2 | 11'2\" x 12' (3.4m x 3.66m). uPVC window. Radiator.
|
| Bedroom 1 | 11'4\"' x 12'' (3.45m' x 3.66m'). Double glazed uPVC window facing the rear. Radiator.
|
| Room | 16'8\" x 6'2\" (5.08m x 1.88m).
|
| Room | 2'1\" x 1'10\" (0.64m x 0.56m).
|

Image of dining room