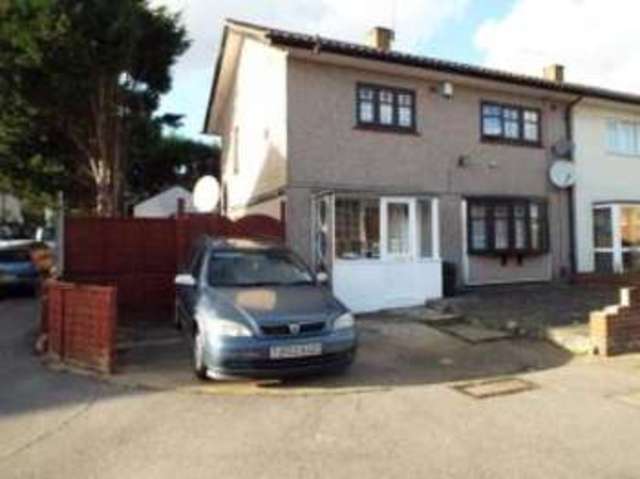Property description
Lounge 24'0 x 11'0
Dining Room 10'5\" x 7'6\"
Kitchen 9'7\" x 8'9\"
Downstairs Cloakroom
Bedroom One 12'0 x 11'0
Bedroom Two 11'0 x 9'0
Bedroom Three 8'0 x 8'0
First Floor Bathroom/WC
Front Garden with Side Plot
Potential to Extend Subject to Usual Planning Permission
50' x 40' rear garden
ATTACHED GARAGE OWN DRIVE WITH POTENTIAL TO EXTEND, this spacious family property with good size front and rear gardens and a side plot measuring approximately 12ft.
| Entrance Hall | Entrance porch leading to entrance door leading to:
|
| Open Plan Lounge | 24' x 11' (7.32m x 3.35m). Bay window to front, radiator, television point and opening to:
|
| Dining Room | 10'5\" x 7'6\" (3.18m x 2.29m). Window to rear and open to:
|
| Kitchen | 9'7\" x 8'9\" (2.92m x 2.67m). Full range of fitted wall and base units with contrasting working surfaces, single drainer sink unit, window to rear, door leading to rear garden and access to downstairs cloakroom/WC.
|
| FIRST FLOOR |
|
| Landing | Stairs leading to first floor landing with access to loft.
|
| Bedroom One | 12' x 11' (3.66m x 3.35m). Window to rear and radiator.
|
| Bedroom Two | 11' x 9' (3.35m x 2.74m). Window to front and radiator.
|
| Bedroom Three | 8' x 8' (2.44m x 2.44m). Window to rear and radiator.
|
| Bathroom/WC | Three piece suite comprising panelled bath, pedestal wash hand basin, low flush WC, window, tiled walls and radiator.
|
| EXTERIOR |
|
| Front | Front garden with side plot and off street parking.
|
| Rear | Rear garden approximately 50ft x 40ft and secluded.
|

Image of house front
Image of front lawn
Image of kitchen