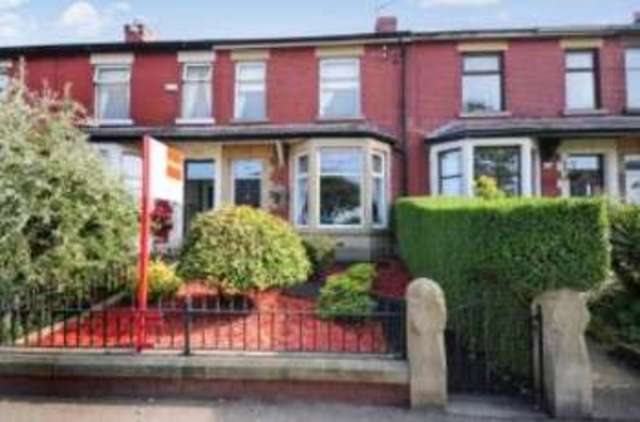Property description
***REDUCED*** Built in 1903, this stunning terrace property has been presented to the highest quality with its fixtures and fittings producing an air of opulence and luxury. There are three generous size bedrooms, the master has a lu-xury en-suite with no expense spared, two spacious and grand reception rooms, a fitted kitchen with solid units, an office, downstairs WC and utility. To the rear of the property there is a well maintained rear yard, detached garage with electric roller door and
also a lovely lawn garden that extends to a decking area which in turn overlooks a beautiful wood.
This property is fitted with state of the art alarm to both the house and garage and viewing is the only way one can truly appreciate its quality and size.
Located close to the M6, M65 plus sought after schools, this is an absolute must see home offered with no chain delay.
Three Bedrooms
Lounge and Dining Room
Kitchen and Utility Room
En-Suite and Family Bathroom
Garage and Garden
| GROUND FLOOR |
|
| Entrance Hall | Victorian style tiled floor, meter cupboards, picture rail, solid door with glass panels leading into hallway, coving to ceiling, double radiator and under stairs cupboard with light.
|
| Lounge | 17' x 12'4\" (5.18m x 3.76m). uPVC double glazed window to the front with flood light features, gas central heating, living flame gas fire with Victorian surround, tiled hearth and solid wood surround, wall lights, picture rail, coving and ceiling light points.
|
| Dining Room | 16' x 11'4\" (4.88m x 3.45m). uPVC double glazed window, ceiling light point, picture rail, double radiator and living flame fire with composite fire surround.
|
| Kitchen | 14'5\" x 8'9\" (4.4m x 2.67m). Solid wood door with glass panels, range of solid wood wall and base units, under unit lightings, gas range, coving to ceiling, light point, uPVC door to the side, breakfast bar area, double glazed window to the side, granite work surfaces and a one and a half bowl stainless steel bowl with mixer tap.
|
| FIRST FLOOR |
|
| Landing | Victorian style sky light, ceiling light point, ceiling rose, coving, built-in cupboard and picture rail.
|
| Bedroom One | 14'5\" (4.4m) x 9' (2.74m) (to wardrobes). Fitted wardrobes, mirrored and with high gloss, picture rail, coving, double glazed window to the rear, double radiator, en-suite with double glazed uPVC window to the side, extractor fan and spotlights.
|
| En-Suite | Fully tiled walls and floor, corner mixer shower with wide shower head and curved glass screen cubicle, designer tiling, chrome heated towel rail, vanity unit with sink, WC and shaving socket. Also benefits from underfloor heating.
|
| Family Bathroom | uPVC double glazed window to the rear, easy clean plastic ceiling with down lights, extractor fan, corner whirlpool air spa Jacuzzi bath, fully tiled floor and walls, inset mirror with down lights, shaver power unit, WC, vanity unit with circular ceramic sink and mixer tap, designer tiling, wet room shower set up with glass screen on one side, multi shower on wall and over head shower attachment and chrome heated towel rail. Also benefits from underfloor heating.
|
| Bedroom Two | 14'9\" x 9'2\" (4.5m x 2.8m). uPVC double glazed window to the front, double radiator, picture rail, coving and ceiling light point.
|
| Bedroom Three | 10'10\" x 7'8\" (3.3m x 2.34m). uPVC double glazed window to the front, radiator, coving, lighting points, picture rail and built-in wardrobe.
|
| Utility Room | 9'3\" X 7' (2.82m X 2.13m). Washing machine point, dryer point, double glazed window to the side, wall mounted sink and WC.
|
| Rear | A rear enclosed yard with walled perimiter leading to a rear access alley.
|
| Garage | 20' x 12' (6.1m x 3.66m). Located across the access alley directly behind the property. Comprising of an Electric door, uPVC double glazed windows to the side and rear, double glazed uPVC door to the rear garden, full power and lighting, suitable to park a vehicle with space surrounding.
|
| Garden | Lawned area, patio,elevated decked area overlooking open woodland, fenced permimeter.
|

Image of neighbourhood
Image of living room
Image of dining room
Image of kitchen
Image of balcony