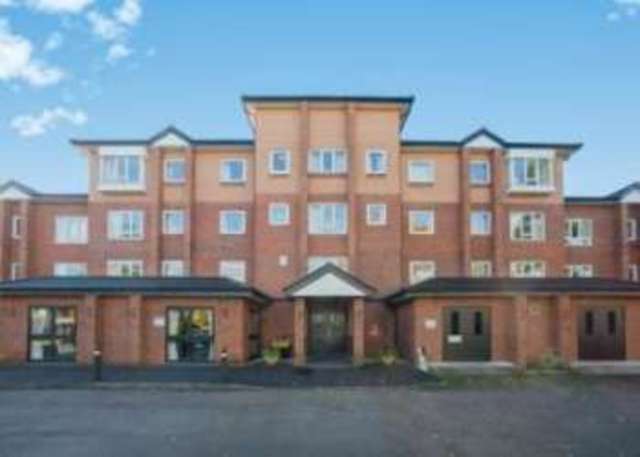Property description
A splendid apartment offering independent living within a community development boasting wonderful facilities and an abundance of activities and interests to choose from for those residents that are interested in forming new friendships. This superbly presented second floor apartment is located in a favourable position with far reaching views towards Holkam Hill in Ramsbottom on a clear day.
The apartment has a private entrance hall with storage/cloaks cupboards, living room, modern kitchen with integrated appliances, master bedroom with built-in wardrobes and second bedroom which presently accommodates a sofa bed and dining table. The well presented shower room has been well planned with corner shower cubicle, vanity unit, wash hand basin and WC.
Externally there are mature gardens around the property with patio furniture at the rear to enjoy the warmer weather and our client has informed us that they have a private parking space which we believe to be transferable.
The property is located in the sought after Undercliffe House retirement development which is situated just off London Road and within a short walk of Stockton Heath village. Exclusively for the over 55s Undercliffe House includes a residents lounges, lifts and laundry room with delightful communal gardens, guest suite, car parking/visitor parking available and a resident house manager.
Two Bedrooms
Communal Gardens
Off Street Parking
Over 55's
Well Presented| Communal Entrance Hallway | Security door and intercom system.
|
| Seating Area | For visitors and residence with notice board displaying different activities and events, stairs and two lifts provide access to the upper floors.
|
| Entrance Hall | 9'4\" x 9'2\" (2.84m x 2.8m). Panelled entrance door, coved ceiling, wall lights and storage cupboard.
|
| Lounge | 13'11\" x 10'5\" (4.24m x 3.18m). Double glazed window to front elevation, television point, wall light points, radiator, coved ceiling, electric fire point and arch to:
|
| Kitchen | 7'1\" x 5'10\" (2.16m x 1.78m). Fitted with a matching range of wall, base and drawer units with electric cooker point, stainless steel sink unit with single drainer, integrated fridge and freezer, complementary tiled splashbacks, ceiling light and coving.
|
| Bedroom One/Master | 14'5\" x 9' (4.4m x 2.74m). Double glazed window to front elevation, coved ceiling, wall light points, radiator, fitted mirror wardrobes to one wall with a mixture of shelves and hanging space.
|
| Bedroom Two | 10'8\" x 7'3\" (3.25m x 2.2m). Double glazed window to front elevation, radiator, coved ceiling and ceiling light point.
|
| Shower Room | 7'3\" x 5'4\" (2.2m x 1.63m). Corner shower cubicle, vanity wash hand basin, close coupled WC, extractor, ceiling spotlights, heated towel rail and wall mounted mirror.
|

Image of neighbourhood
Image of living room
Image of kitchen
Image of living room
Image of bedroom