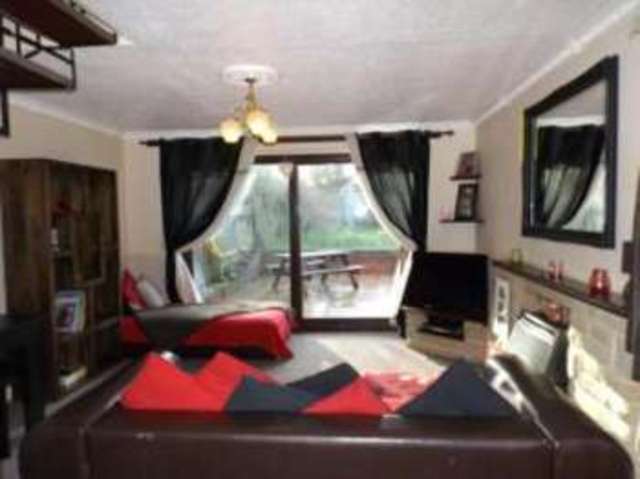Property description
Two bedroom house
Lounge
Kitchen
Bathroom
Garden
Garage
Double glazed
Views over Cromer to the sea
A modern house comprising entrance hall, kitchen, lounge, two bedrooms and bathroom, outside there is an enclosed garden, parking and garage, the home is double glazed and has views over Cromer to the sea.
| Room | 5'4\" x 7'5\" (1.63m x 2.26m). Double glazed uPVC window facing the front. Tiled flooring, built-in storage cupboard.
|
| Kitchen | 7'1\" x 7'5\" (2.16m x 2.26m). Double glazed uPVC window facing the front. Tiled flooring. Roll top work surface, wall and base units, single sink, space for washing machine and gas cooker point.
|
| Lounge | 12'7\" x 15'10\" (3.84m x 4.83m). UPVC patio double glazed doors, opening onto the garden. Double glazed uPVC window facing the side. Gas fire, dado rail, spiral staircase to the first floor.
|
| Bedroom 1 | 10'7\" x 8'4\" (3.23m x 2.54m). Double glazed uPVC window facing the rear. Fitted wardrobes.
|
| Bedroom 2 | 12'8\" x 7'6\" (3.86m x 2.29m). Double glazed uPVC window facing the front overlooking Cromer with sea views in the distance. Electric heater, built-in storage cupboard, airing cupboard and access to the loft.
|
| Bathroom | 4'8\" x 7'2\" (1.42m x 2.18m). Suite comprising low level wc, wash hand basin, panel enclosed bath, tiled walls, side aspect double glazed uPVC window.
|
| Outside | The rear garden is mainly laid to lawn with patio area, side pedestrian access, garden shed. There is a garage in a separate block with up and over door and separate parking space.
|

Image of living room
Image of kitchen
Image of bedroom
Image of kids room