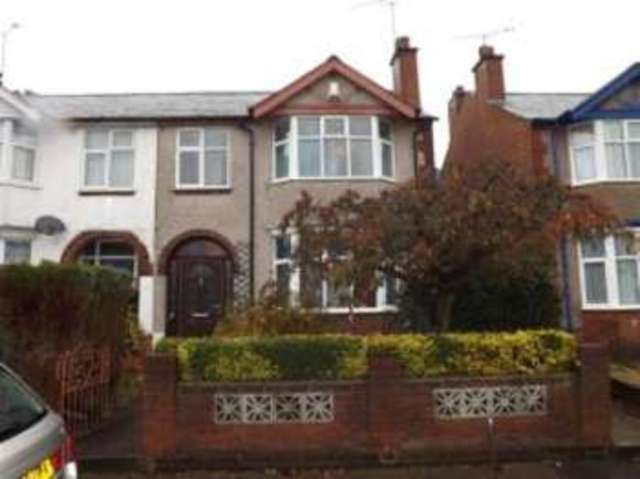Property description
sstc
***NO UPWARD CHAIN*** This three bedroom traditional double bay property must be viewed internally to be appreciated. Offering an extended kitchen, through lounge and large rear garden. The property would make an ideal family home..... Call now before its gone on 02476634222!!!!!
Double Bay Fronted Property
Three Bedrooms
Lounge and Extended Kitchen
Family Bathroom
Large Rear Garden| . | Approach via pathway through entrance front door into hallway.
|
| GROUND FLOOR |
|
| Hallway | Door leading to lounge, door to kitchen and stairs rising to first floor.
|
| Lounge | 23'3" x 11'11" (7.09m x 3.63m). Double glazed bay window to front elevation, double glazed patio doors opening out onto rear garden and central heating radiators.
|
| Extended Kitchen | 17'6" x 6'5" (5.33m x 1.96m). Range of wall, base and drawer units with roll top work surface over, inset stainless steel sink, double glazed patio doors to rear, double glazed window to rear, range of integrated appliances including fridge/freezer, electric oven and electric hob.
|
| FIRST FLOOR |
|
| Landing | Access to three bedrooms and family bathroom.
|
| Bedroom One | 10'10" x 10'6" (3.3m x 3.2m). Double glazed window to rear elevation and central heating radiator.
|
| Bedroom Two | 11'10" x 10'2" (3.6m x 3.1m). Double glazed bay window to front elevation and central heating radiator.
|
| Bedroom Three | 7'4" x 6'3" (2.24m x 1.9m). Double glazed window to front elevation and central heating radiator.
|
| Family Bathroom | Suite comprising panelled bath with overhead shower, low level flush WC, pedestal hand wash basin and double glazed frosted window to rear elevation.
|
| OUTSIDE | Large rear garden.
|

Image of house front
Image of kitchen
Image of kitchen
Image of kitchen
Image of living room