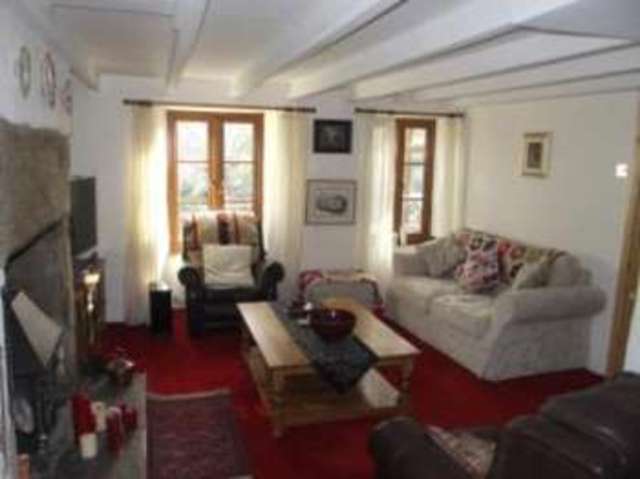Property description
**** WELL WORTH VIEWING!! ****
A charming three bedroom Cornish cottage situated in the picturesque hamlet of Wenford Bridge St Breward. Briefly comprising of:
Lounge
Kitchen
Dining Room
Conservatory
Master Bedroom with En Suite
Annexe
Central Heating and Double Glazing
Set In Grounds Totalling Approximately An Acre With Views Across The Surrounding Countryside
Lounge
Kitchen
Dining Room
Conservatory
Master Bedroom with En Suite
Annexe
Central Heating and Double Glazing
Set In Grounds Totalling Approximately An Acre With Views Across The Surrounding Countryside
| Location | Situated in the hamlet of Wenford Bridge, this picturesque Cornish cottage is ideally located in the heart of North Cornwall. The nearby village of St Breward offers local amenities including a shop, post office, pub and primary school. The rugged Bodmin Moor borders St Breward offering outdoor enthusiasts a variety of pursuits, and 100 yards from the property is the delightful Camel Trail which offers a path through North Cornwall, along the River Camel, finishing at the coastal town of Padstow. The nearby towns of Bodmin, Camelford and Wadebridge are all within proximity offering a wider range of facilities including supermarkets, bustling high streets, primary and secondary schooling, and leisure facilities.
|
| Accommodation In Detail | (all measurements are approximate)
|
| . | Door leading to the entrance porch.
|
| Entrance Porch | Double glazed Velux window. Opening into the kitchen. Door to walk in pantry, fitted with shelves and space for freezer. Exposed granite walls. Night storage heater.
|
| Kitchen | 16'3\" x 9'6\" (4.95m x 2.9m). Three double glazed windows to front elevation, and a double glazed velux window. The recently installed kitchen benefits from a range of modern base units and drawers with worktop over. Recessed sink unit with mixer tap over. Space for dishwasher and fridge. Space for Rangemaster style cooker situated in the former granite fireplace, complete with original Clome oven. A breakfast bar conveniently divides the kitchen from the dining room. Radiator. Stairs ascending to the first floor.
|
| Dining Room | 10' x 9'9\" (3.05m x 2.97m). Doors off to lounge and rear porch with an opening leading onward to the conservatory. Original granite feature fireplace currently housing a log burner. Slate floor. Radiator.
|
| Lounge | 18'1\" (5.51m) x 13'3\" (4.04m) maximum. Triple aspect double glazed windows affording views around the property. Granite feature fireplace currently housing a multi fuel burner, with a slate hearth. Under stairs storage cupboard. Television and telephone points. Radiator.
|
| Conservatory | 10'5\" x 9'5\" (3.18m x 2.87m). Triple aspect double glazed windows overlooking the garden. Double glazed door leading out the rear garden. Slate floor.
|
| Rear Porch | Double glazed window to side elvation with double glazed door leading to the rear garden. Storage cupboards. Night storage heater. Door to WC.
|
| WC | Obscure double glazed window to the side elevation. Low level WC. Pedestal wash handbasin with mixer tap over. Partly tiled walls. Night storage heater.
|
| First Floor Landing | Double glazed feature window to the front elevation. Doors off to bedrooms and bathroom.
|
| Master Bedroom | 11' x 10'6\" (3.35m x 3.2m). Double glazed window to rear elevation. Built in wardrobe. Radiator. Television point. Door to En Suite.
|
| En Suite | Double glazed window to rear elevation and double glazed velux window. Shower cubicle with mixer shower over. Low level WC. Inset wash handbasin with mixer tap over and storage cupboard under. Night storage heater.
|
| Bedroom | 10'9\" x 9'8\" (3.28m x 2.95m). Double glazed window to rear elevation. Built in storage cupboard. Radiator.
|
| Bedroom | 6'6\" x 6'6\" (1.98m x 1.98m). Double glazed window to front elevation. Radiator. Loft access.
|
| Bathroom | Double glazed window to front elevation. Panel bath with taps over and shower accessory. Low level WC. Pedestal wash hand basin with taps over. Airing cupboard housing central heating boiler. Radiator.
|
| The Annexe |
|
| . | Double glazed patio doors leading to the lounge.
|
| Lounge | 12'11\" x 7'7\" (3.94m x 2.31m). Double glazed window to the rear elevation. Night storage heater. Steps ascending to the bedroom.
|
| Bedroom | 15'8\" (4.78m) x 11'3\" (3.43m) maximum. Dual aspect double glazed windows to rear and side elevations. Night storage heater. Door to En Suite.
|
| En Suite | Corner shower cubicle with shower over (currently not connected). Inset wash hand basin with taps over and storage cupboard under. Low level WC. Extractor fan.
|
| Workshop / Laundry Room | 12'6\" x 7'8\" (3.8m x 2.34m). Two double glazed windows to side elevation. Sink unit with tap over and wall mounted, electric hot water tank. Space for washing machine, tumble dryer and chest freezer.
|
| Outside | A tarmacadam driveway leads through a timber five bar gate, and onward to the property. A garage (15'6\" x 7'7\") with timber doors lies before the property, with a convenient log store adjacent. The extensive gardens lie to the right hand side of the property and consists of patio areas, a decked terraced area offering views across the surrounding countryside, and a woodland area. A further lawned area lies to the top of the garden. A profusion of shrubs and trees are planted throughout the garden, including a small orchard with fruit bearing trees.
|

Image of living room
Image of kitchen
Image of dining room