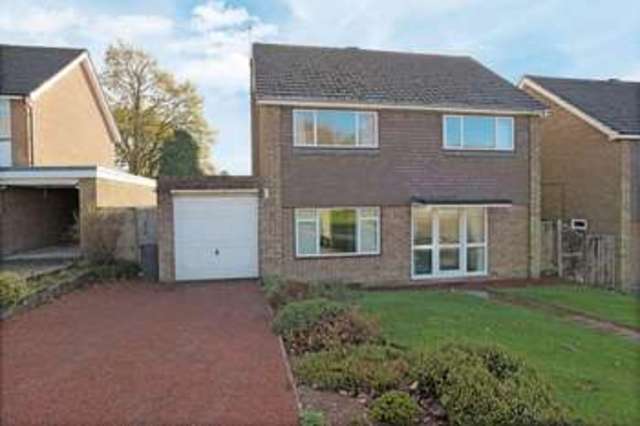Property description
A half tile hung 4 bedroom detached family home requiring general modernisation and occupying a generous south facing plot located at the end of this quiet cul-de-sac offering convenient access to local schools, a general store and Crowborough town centre. The 67' x 47' rear gardens are a particular feature with a paved patio immediately adjoining the rear of the property with a potting shed positioned to one side the remainder laid to level lawn flanked by well stocked flower and shrub beds, the whole fully enclosed by close board fencing and enjoying a fine southerly aspect. The spacious accommodation extends to 1,301 sq ft and comprises in brief on the ground a covered entrance, entrance hall, a re-fitted cloakroom, an impressive 22'4 x 13'4 sitting room with sliding doors opening to the conservatory with access to rear gardens, a separate dining room and a kitchen with built-in oven and hob. From the entrance hall a staircase rises to the first floor landing, 4 good sized bedrooms and a family bathroom. Outside, to the front of the house there is a private driveway providing off street parking which leads directly to an attached single garage. There is an area of front garden with a side pathway leading to the southerly facing rear gardens. Vacant possession available. EPC Band D.

Image of house front
Image of living room
Image of front lawn
Image of conservatory/sun room
Image of neighbourhood
Image of bedroom
Image of front lawn
Image of kitchen
Image of rear elevation
Image of living room
Image of rear elevation
Image of bedroom
Image of house front
Image of living room
Image of bathroom