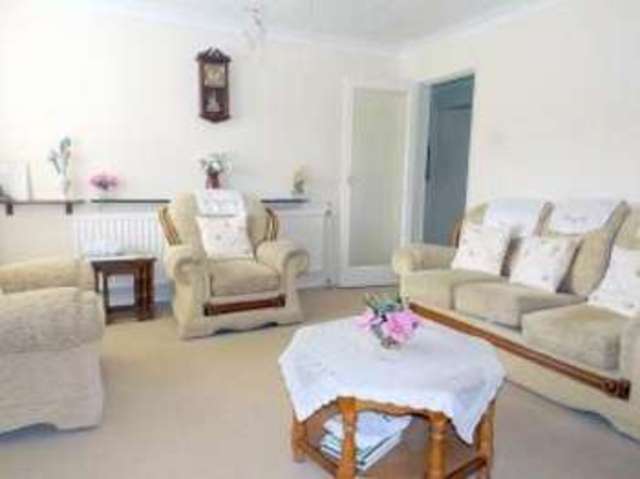Property description
� TWO BEDROOMS
� LIVING ROOM/DINER
� CONSERVATORY
� KITCHEN
� BATHROOM
� EXTERNAL
� OUTSIDE
**REDUCED FOR QUICK SALE**
This spacious two bedroom bungalow located on the very popular Riverside Development benefits from two good size double bedrooms in addition to a garage and off street parking in front of the garage. Located within walking distance to Colchester Town Station, Castle Park and the Town Centre as well as local amenities as well as public transport this property is ideal for someone who is looking for space, a quiet location and practical.
Please call now to arrange a viewing
| GROUND FLOOR |
|
| Entrance Hall | Radiator, cupboard housing the electric and storage cupboard.
|
| Living Room/Diner | 22'7" x 12'8" (6.88m x 3.86m). Feature centred chimney breast with inset gas fire, double glazed window to rear, double glazed sliding door to conservatory and radiator.
|
| Conservatory | 9''11" x 9'10" (2.74m'0.28m x 3m). Double door to garden and window to rear.
|
| Kitchen | 12'9" x 7'7" (3.89m x 2.31m). double glazed window to front, inset sink and drainer, wall mounted cupboards, work surfaces with cupboards and draws under, pantry, fitted gas hob with electric oven and space for fridge freezer.
|
| Bedroom One | 12'10" x 10' (3.91m x 3.05m). Built-in wardrobes, double glazed window to rear, radiator and access to loft.
|
| Bedroom Two | 10'9" x 10' (3.28m x 3.05m). Double glazed window to side, radiator and built-in wardrobe.
|
| Bathroom | White suite comprises panelled bath with shower over, love level WC, pedestal wash basin, radiator and heated towel rail.
|
| EXTERNAL |
|
| Outside | Paved area to the front of the property, the rear garden is mainly laid to lawn with a patio area, garden shed and the sellers have advised that they are in the process of purchasing a garage which will be including in the sale of this property.
|

Image of living room
Image of kitchen
Image of kitchen