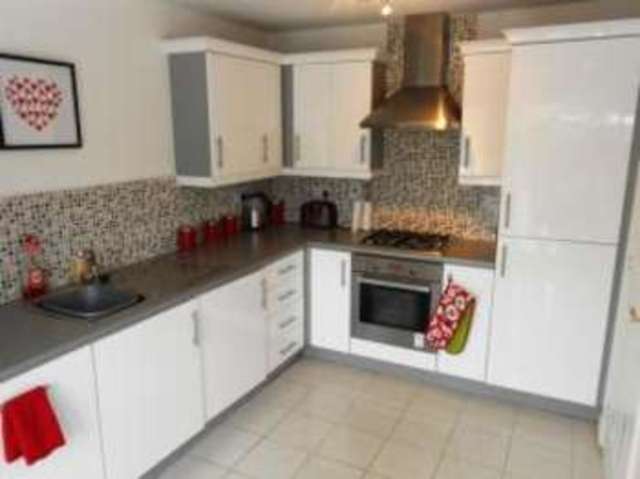Property description
NO ONWARD CHAIN!! Immaculately presented townhouse in Clifton, Manchester. The accommodation offers fully fitted kitchen with integrated appliances, master with en-suite and a spacious dining room. The living room is also spacious and it French doors leading to your own balcony. Further benefits include allocated parking and high energy efficiency ratings. Viewing is highly recommended!
3 Bedrooms
Dining Room
Kitchen
WC
Lounge
En-Suite
Bathroom
| GROUND FLOOR |
|
| Entrance Hallway | Tiled floor, two ceiling light points, double radiator, smoke alarm and fuse box.
|
| Dining Room | 11'1\" x 13' (3.38m x 3.96m). Tiled flooring, uPVC double glazed window to front aspect, aerial point, double radiator and ceiling light point.
|
| Kitchen | 11'1\" x 8' (3.38m x 2.44m). Two ceiling light points, double radiator, high gloss units in white with contrasting work surfaces, four ring gas hob with electric oven underneath, stainless steel extractor above, stainless steel sink, hearth, cupboard housing boiler unit, integrated fridge freezer, integrated washer, integrated dishwasher, uPVC double glazed double door to rear, tiled flooring and tiled splash surround around kitchen.
|
| WC | Ceiling light point, double radiator, extractor fan, low lying WC in white and white ceramic sink with splash back.
|
| FIRST FLOOR |
|
| Landing | Located between ground floor and first floor, ceiling light point, double radiator and uPVC double glazed window to rear aspect.
|
| Lounge | 15' x 13' (4.57m x 3.96m). Two ceiling light points, double radiator, carpeted flooring, aerial point, uPVC double glazed window to front aspect, uPVC double glazed double door to front onto balcony and telephone point.
|
| Bedroom | 11'1\" x 8' (3.38m x 2.44m). Ceiling light point, single radiator, uPVC double glazed window to rear aspect and carpeted flooring.
|
| SECOND FLOOR |
|
| Landing | Located between first and second floors is a landing, ceiling light point, carpeted, uPVC double glazed window to rear aspect, double radiator, access to loft and cupboard housing large boiler.
|
| Master Bedroom | 16' 9' (5.1m). Ceiling light point, carpeted flooring, double radiator, two double fitted wardrobes, single fitted wardrobe, two fitted side units where bed would be housed, uPVC double glazed window to front aspect and en-suite off the room.
|
| En-Suite | Ceiling light point, extractor fan, stand alone shower that is tiled inside, corner sink with tiled splash back surrounding, tiled flooring, low lying white WC, single radiator and Velux ceiling light window.
|
| Bathroom | Ceiling light point, extractor fan, tiled floor, half tiled walls, three piece bathroom suite comprising low lying WC, white ceramic stand alone sink, wall mounted mirror, glass shelving and single radiator.
|
| Bedroom Two | 8' x 8' (2.44m x 2.44m). uPVC double glazed window to rear elevation, ceiling light point, carpeted flooring, single radiator and aerial point.
|
| OUTSIDE | To the front of the property is a collection of small shrubs and bushes, external pathway, to the rear is laid to lawn and a paved pathway to the side of the lawn.
|

Image of kitchen
Image of living room