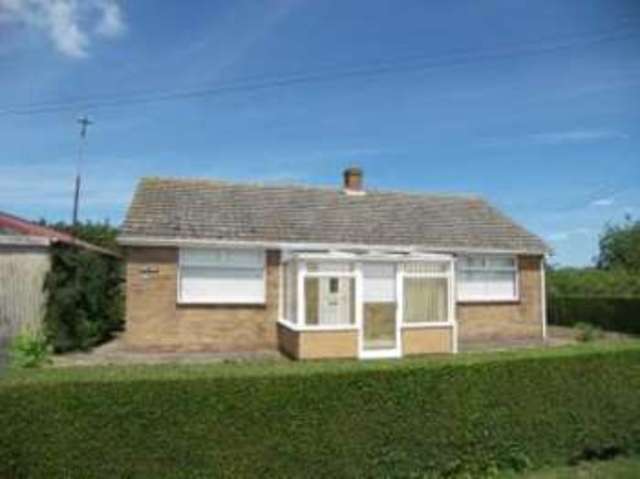Property description
Uninterrupted rural views to the front of this property. This detached non standard construction bungalow comprises uPVC entrance porch, entrance hall, lounge, kitchen, two bedrooms, bathroom, separate WC, garage and gardens to front and rear.
| Entrance | Double glazed door to:
|
| Conservatory Porch | 9'2\" x 6'4\" (2.8m x 1.93m). Polycarbonate roof and double glazed door to:
|
| Entrance Hall | Radiator, storage cupboard, airing cupboard and door to:
|
| Lounge | 18'4\" x 10'4\" (5.59m x 3.15m). Two double glazed windows, fireplace with tiled hearth, radiator and door to:
|
| Kitchen | 12'5\" x 10'3\" (3.78m x 3.12m). Base units, rolled edge work surfaces, inset sink with mixer taps over, space for cooker, radiator and double glazed door to:
|
| Conservatory | 11' x 5'6\" (3.35m x 1.68m). Double glazed door to rear.
|
| Bedroom One | 10'5\" x 11'10\" (3.18m x 3.6m). Double glazed window, radiator and storage cupboard.
|
| Bedroom Two | 11'10\" x 10'4\" (3.6m x 3.15m). Double glazed window and radiator.
|
| Bathroom | Panelled bath, wash hand basin, radiator and double glazed window.
|
| WC | Low level WC, tiled walls and window to rear.
|
| Outside | At the front of the property there is a driveway leading to detached timber garage and the front garden is gravelled and enclosed with hedging. Side access leads to the rear garden, which is part paved for ease of maintenance with some shrubs, shed and the rear garden is enclosed by timber fencing.
|
| Agent Note | Please note this property is non standard construction and suitable for cash buyers only.
|

Image of house front
Image of outside look
Image of bedroom
Image of bedroom
Image of conservatory/sun room