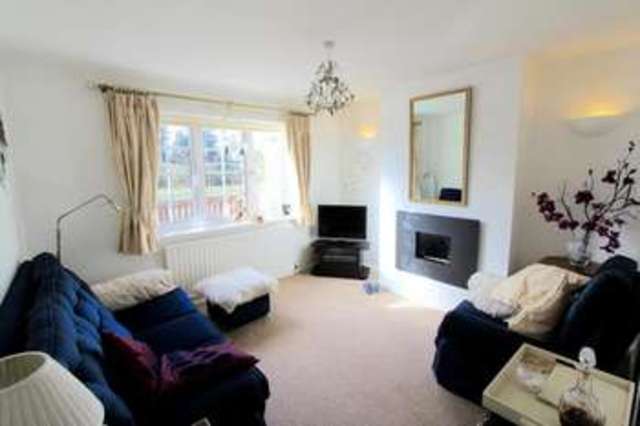Property description
*Two bedrooms to the first floor *Large modern fitted kitchen*Spacious downstairs shower room/W/C*UPVC double glazed conservatory across the back of the property* Sole Agent*Two reception rooms*Room to extend subject to the necessary planning permissionGROUND FLOOREntrance hall - radiator, Karndean flooring, loft hatch to small pitched roof area.Downstairs shower room/W/C - recently refitted with a modern matching white suite with comprising of a shower cubicle with rainwater shower and handheld shower unit, extractor fan over, enclosed wash hand basin with cupboard under, low flush W/C, radiator with heated towel rail surround, Karndean flooring, halogen spotlights, part tiled.Spacious fitted kitchen - with matching oak base units and wall cabinets, worktop with inset double sink unit with single drainer and mixer tap, integrated four ring stainless steel gas hob with extractor hood over, integrated stainless steel electric fan oven, plumbing for washing machine, double radiator, wall mounted gas central heating boiler, double glazed door to Double glazed UPVC conservatory - running across the back of the house, Karndean wood laminate flooring, radiator, double glazed double doors to rear garden, brick storage area.Front reception room - fitted carpet, radiator, wall lights, integrated contemporary styled remote controlled living flame gas fire.Dining room - fitted carpet, radiator, stairs rising to first floor.Small landing - fitted carpet, access to loft.Bedroom 1 - fitted carpet, radiator, built-in wardrobe cupboards with matching dresser unit.Bedroom 2 - fitted carpet, radiator, built-in wardrobe cupboards with matching dresser unit and storage cupboard.OUTSIDEGarage - with up and over door, power and light, pitched roof with storage. Own drive with offstreet parking for two cars.Rear garden - beautifully stocked with flowers, shrubs and bulbs, patio area, side garden, remainder mainly laid to lawn, outside tap, outside light.

Image of living room
Image of dining room
Image of kitchen