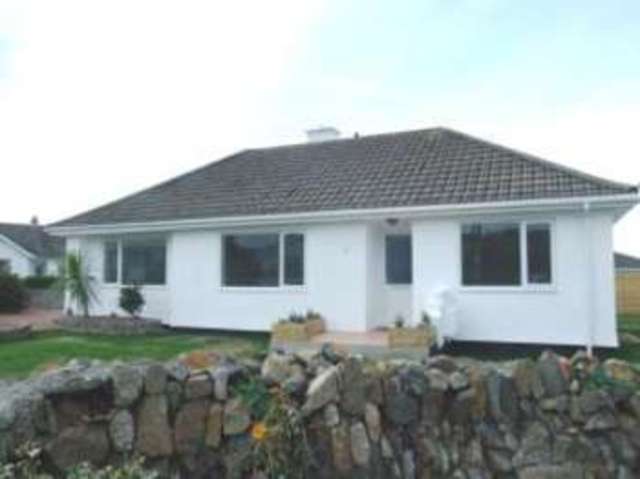Property description
Miller Countrywide are pleased to offer a fantastic opportunity to purchase this completely refurbished detached bungalow on a very generous plot, situated in a popular area of Camborne Town. The property comprises entrance hall, lounge, newly fitted kitchen, utility room, four double bedrooms, dressing room, newly fitted family bathroom and wet room. Whilst outside enjoys enclosed garden to three sides of the property, attached garage and off road parking for 2/3 vehicles. Offered with no onward chain. Viewing highly recommended .
FOUR BEDROOMS
LOUNGE
FAMILY BATHROOM
KITCHEN
GARAGE
DRESSING ROOM
WET ROOM E| Entrance | Obscure double glazed door into:
|
| Hallway | Radiator, storage cupboard and doors to:
|
| Lounge | 14'10\" x 11'11\" (4.52m x 3.63m). Double glazed window to front elevation, open feature fireplace with wood lintel over (blocked up at the moment) and radiator.
|
| Double Bedroom One | 11'11\" x 9'10\" (3.63m x 3m). Double glazed window to front elevation and radiator.
|
| Double Bedroom Two | 10'11\" x 9'10\" (3.33m x 3m). Double glazed window to rear elevation and radiator.
|
| Family Bathroom | 6'11\" x 5'6\" (2.1m x 1.68m). Obscure double glazed window to rear elevation, new white three piece suite comprising panelled bath, pedestal hand wash basin, low level WC, heated towel rail and fully tiled walls and floor.
|
| Kitchen | 11'3\" x 9'9\"(max) (3.43m x 2.97m(max)). Range of newly fitted modern base and wall units with rolled edge work surfaces over. Tiled splash backs. Stainless Steel sink and drainer inset into work surface with mixer tap over. Inset electric hob with extract over, intergrated electric fan oven, intergrated fridge and double glazed window to rear elevation.
|
| Utility | 10'7\" x 4'9\" (3.23m x 1.45m). Space for washing machine, space for fridge/freezer, double glazed patio doors to decking area and rear garden and door into :
|
| Garage | 18'7\" x 8'7\" (5.66m x 2.62m). New up and over metal door, power and light.
|
| Master Bedroom | 11'9\" x 11'5\"(max) (3.58m x 3.48m(max)). Double glazed window to side elevation, radiator and opening to:
|
| Dressing Room | 10'8\" x 7' (3.25m x 2.13m). Obscure double glazed window to side elevation, radiator and door into:
|
| Wet Room | 10'8\" x 4'4\" (3.25m x 1.32m). Wall mounted Triton shower, low level WC, wall mounted hand wash basin, extractor fan and fully tiled walls and floor.
|
| Outside | The property is approached via a pathway, to the left is a gravelled garden with planted raised areas and hard standing for multiple vehicles in front of garage. To the right hand side and rear is mainly laid to lawn with a small decked area .
|

Image of rear elevation
Image of rear elevation