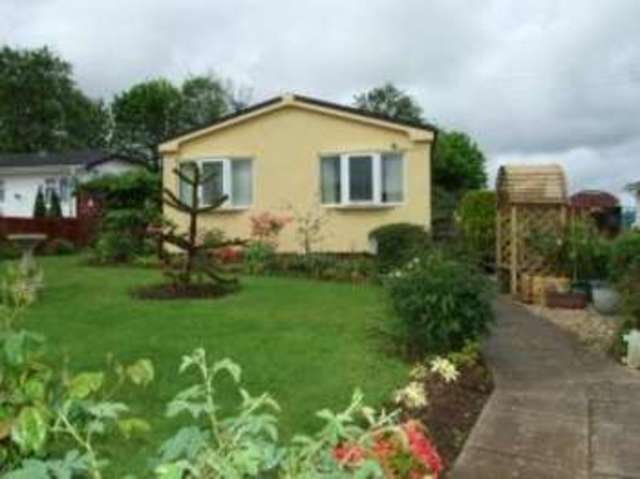Property description
Situated in a cul-de-sac, this spacious, double unit park home is offered in immaculate order throughout. There are lovely rural views from the main reception rooms and the gardens across rural countryside. The accommodation comprises entrance hall, lounge, dining room, kitchen, shower room, two bedrooms and well tended gardens to the front, sides and rear. There is allocated parking for one car. The property has gas heating and is double glazed throughout.
Must be seen to be fully appreciated.
Two Bedrooms
Dining Room
Lounge
Conservatory
Kitchen
Shower Room
Gardens
| Accommodation Comprises: | Double glazed entrance door to:
|
| Entrance Hall | Built-in cupboards to one side, doors to both bedrooms, shower room and dining room.
|
| Dining Room | 9'11\" x7'1\" (3.02m x2.16m). Double glazed window to the side with rural views, radiator, door to kitchen, coved ceiling and archway through to:
|
| Lounge | 19'6\" x 11'2\" (5.94m x 3.4m). Double glazed windows to side and rear, double patio French doors to conservatory, radiator and coved ceiling.
|
| Conservatory | 7'8\" x 5'9\" (2.34m x 1.75m). Double glazed windows to three sides and French doors out to the rear garden. Tiled flooring.
|
| Kitchen | 10'4\" x 9'4\" (3.15m x 2.84m). Range of wall and base units with roll edged work surfaces, stainless steel inset sink with mixer tap, built-in gas oven with gas hob and hood above. Tiled splashbacks, double glazed window to the rear and double glazed door to side. Coved ceiling. Fridge freezer. Space for washing machine. Wall mounted central heating boiler.
|
| Bedroom One | 10' x 9'7\" (3.05m x 2.92m). Built-in wardrobes to one wall, double glazed window to front, coved ceiling and radiator.
|
| Bedroom Two | 9'7\" x 8'1\" (max) (2.92m x 2.46m (max)). Double glazed window to front and built-in wardrobe housing burglar alarm. Radiator.
|
| Shower Room | 6'8\" x 5'7\" (2.03m x 1.7m). Corner shower cubicle, wall mounted gas shower, pedestal wash hand basin, low level WC, radiator and double glazed window to side.
|
| Outside | The property is approached at the front by a pathway leading to the entrance door. To the left of the pathway, the garden is mainly laid to lawn with mature flower and shrub borders, monkey puzzle tree in the centre of the lawn, interesting flower borders and gardens to either side of the park home. To the sides, again the garden is enclosed by means of hedging and fencing. To the rear, the garden has an interesting patio area again with mature shrubs, plants and lovely rural countryside views. Block built shed to one side and another patio area a few steps down from the kitchen providing a useful alfresco dining space. Allocated parking for one car.
|

Image of garden
Image of living room
Image of living room
Image of conservatory/sun room
Image of dining room