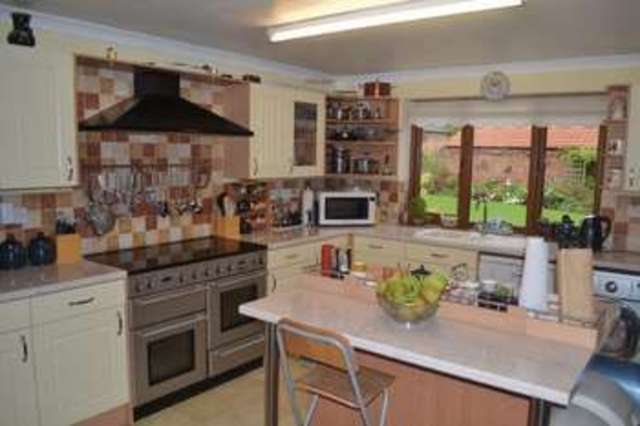Property description
Enjoying views towards the Lincolnshire Wolds this discreetly situated detached bungalow with integral annex offers superbly proportioned and flexible accommodation. The property briefly includes a long entrance hall leading to a centrally situated dining kitchen with an extensive range of light straw coloured units and doors through to the double glazed conservatory which overlooks fields to the eastern aspect. There is a full width triple aspect lounge with feature fireplace and the main property includes three bedrooms and a family bathroom with both bath and separate shower enclosure. An inner hallway connects the annex which includes a forward facing sitting room, double bedroom with en-suite shower and a kitchen appointed with a range of beech effect units. The generously sized plot includes a orchard with vegetable plot, extensive reception parking with space for a caravan and neatly appointed formal gardens. The property is completed by a substantial single storey two room workshop which could become garaging or workspace if required. A well presented, individual detached bungalow of eminent flexibility.

Image of kitchen
Image of dining room
Image of bedroom
Image of kitchen
Image of bedroom
Image of kitchen
Image of bedroom
Image of bathroom
Image of living room
Property Features :
- Superior detached bungalow with annex & Wold side views
- Triple aspect lounge & full width dining kitchen with conservatory off
- Three bedrooms & family bathroom
- Annex with sitting room, en-suite bedroom & kitchen
- Large detached workshop & extensive garaging