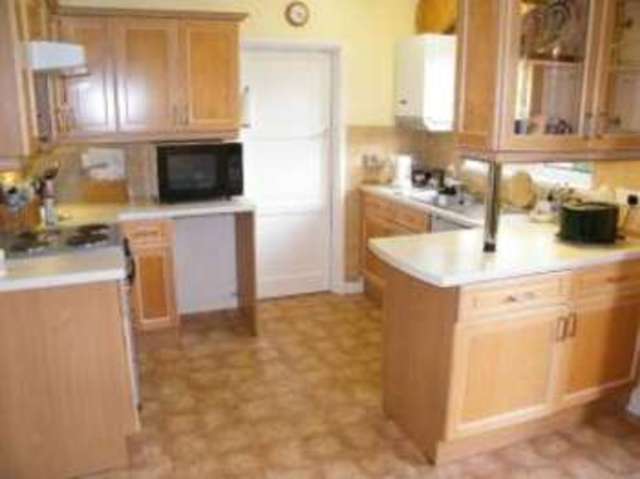Property description
Detached bungalow set in just under half an acre plot with outline Planning Permission for an additional detached two storey dwelling. Or enjoy living in the existing bungalow, with potential to extend, set in mature gardens. Detached garage and multiple parking gated entrance driveway.
NO ONWARD CHAIN.
DETACHED BUNGALOW
0.469 ACRE PLOT
OUTLINE P.P. FOR ADDITIONAL DWELLING
NON ESTATE LOCATION
DETACHED GARAGE
MULTI PARKING DRIVEWAY
UTILITY ROOM
TWO DOUBLE BEDROOMS
EN-SUITE TO MASTER
STUNNING GARDENS
| GATED ENTRANCE TO:- | Block paved multiple parking driveway. Access to detached garage.
|
| COVERED ENTRANCE PORCH: | Wood and glazed front doro to:-
|
| RECEPTION HALLWAY: | Hinged access door to loft space with fitted loft ladder, velux window and has potential for loft conversion. Radiator. Twin door airing cupboard. Picture rails. Doors to:-
|
| LIVING ROOM: | 16' (4.88m) (max) x 15' (4.57m) (max). Triple aspect room with double glazed windows to front and rear enjoying views over garden. Double doors through to conservatory. Parquet flooring. Two radiators. TV and telephone points. Chimney breast with open fireplace. Picture rails.
|
| CONSERVATORY: | 16' x 9'4" (4.88m x 2.84m). Triple aspect with low level brick walling. Double glazed windows and matching French doors to garden.
|
| KITCHEN DINING ROOM: | 15'8" x 10' (4.78m x 3.05m). Rear aspect double glazed window and matching French doors onto patio enjoying views over the garden and sun canopy. Comprising stainless steel single drainer sink unit with chrome mixer tap and cupboards under. Further wall and base level cupboard and drawer units with roll top work surfaces, under units lighting and tiled surrounds. Spaces for slot in cooker with cooker hood over, washing machine and fridge. Glass fronted display cabinet. Radiator. Picture rails. Wall mounted boiler.
|
| UTILITY ROOM: | 7'8" x 5'2" (2.34m x 1.57m). Rear aspect double glazed window and wood and glazed stable door to garden. Comprising stainless steel single drainer sink unit with mixer tap and cupboard under. Spaces for upright fridge freezer and washing machine. Radiator.
|
| MASTER BEDROOM: | 14'5" x 9'6" (4.4m x 2.9m). Rear aspect double glazed window enjoying views over the garden. Radiator. Wood design flooring. Picture rails. Built in wardrobe with three sliding doors. Telephone point. Door to:-
|
| EN-SUITE SHOWER ROOM: | 8' x 4'6" (2.44m x 1.37m). Side aspect double glazed window. Three piece suite comprising tiled double shower cubicle with integrated shower, pedestal wash hand basin with chrome mixer tap and close couple wc. Extractor fan. Radiator. Shaver light point.
|
| GUEST BEDROOM: | 11' x 10' (3.35m x 3.05m). Front aspect double glazed window. Radiator. Picture rails. Built in wardrobe.
|
| BATHROOM: | 7' x 5'9" (2.13m x 1.75m). Front aspect double glazed window. Three piece white suite comprising panelled bath with chrome mixer tap and integrated shower over, close couple wc, pedestal wash hand basin with chrome mixer tap. Part tiled surrounds. Radiator. Extractor fan. Shaver light point.
|
| DETACHED GARAGE: | 15'8" x 13' (4.78m x 3.96m). Electric up and over door. Pitched roof with storage space above. Side aspect window. Power and lighting.
|
| REAR GARDEN: | Plot 0.469 of an acre. The property benefits from a stunning rear garden with established lanscaped planting, pond with natural spring, mature trees and winding pathways. There is an air raid shelter and various plants and shrubs.
|
| SIDE GARDEN: | The side garden is laid mainly to lawn and enclosed by foliage to offer a good degree of privacy. Open through to rear garden and gated access to driveway.
|
| OUTLINE PLANNING PERMISSION: | There is outline planning permission to build a two storey dwelling at the end of the garden which will be accessed off of Dark Lane. Please ask for more details.
|

Image of kitchen