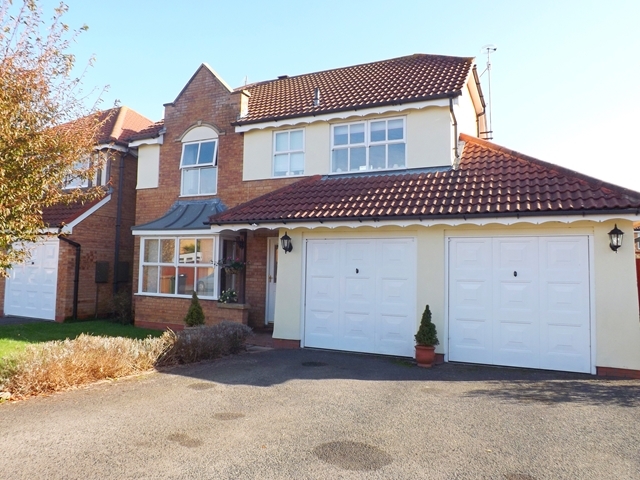Property description
Pleasantly situated within the cul-de-sac this house is not directly opposite other properties therefore has a feeling of space around it. The house is set back from the road and footpath by a front garden mainly laid to lawn with a border planted with Lavender and a tarmac driveway to the side provides OFF-ROAD PARKING FOR 2 VEHICLES. The driveway leads to a DOUBLE GARAGE with twin up-and-over doors and exterior lights to each side and the pitched and tiled roof extends to provide a COVERED STORM CANOPY. The storm porch has tiled flooring and further exterior light to the side. A wood-framed double-glazed front door with central obscure glazed feature opens to:
Entrance Lobby
Radiator with decorative wooden cover. Coved ceiling. Wood effect laminate flooring. Staircase to first floor. Panelled door to:
Living Room (15'8" into bay x 13'6" max. / 4.77m into bay x 4.42m max.)
Wood-framed double-glazed WALK-IN BAY window to front elevation fitted with vertical blinds. Wood effect laminate flooring. Coved ceiling. Radiator. Coal effect gas fire set onto marble hearth with backplate and decorative fire surround. Door to UNDER STAIRS STORAGE CUPBOARD with fitted shelving. Dimmer light switch. Telephone point. TV point. Door to kitchen breakfast room. Opening to:
Dining Room (9'1" x 9'0" / 2.77m x 2.74m)
Wood-framed glazed panelled door with glazed panels to each side fitted with inset vertical blinds to rear elevation overlooking garden. Wood effect laminate flooring. Radiator with decorative wooden cover. Coved ceiling. Dimmer light switch.
Door from living room to:
Kitchen Breakfast Room (20'0" x 9'1" / 6.1m x 2.77m)
Wood-framed double-glazed window fitted with roller blind to rear elevation. Wood effect vinyl flooring. Good range of fitted base and wall units, including wine rack and display end shelving, with co-ordinating worktops incorporating stainless steel 1.5 bowl single drainer sink unit with chrome mixer tap over. INTEGRATED SINGLE ELECTRIC OVEN and INTEGRATED 4-RING CERAMIC ELECTRIC HOB with INTEGRATED EXTRACTOR HOOD over. Space and plumbing for dishwasher. Space for tall fridge freezer. Radiator. Half tiled walls. Breakfast area has a GOOD-SIZED BREAKFAST BAR with tiled splashback. Radiator. TV point. Opening to conservatory. Panelled door to:
Separate Utility Room (5'0" x 4'11")
Wood-framed obscure double-glazed door to side elevation giving access to side passageway and rear garden. Wood effect vinyl flooring. Worktop with space and plumbing for washing machine and space for tumble dryer under. Wall-mounted Potterton 'Prima F' gas-fired boiler. Panelled door to:
Downstairs Cloakroom
Obscure wood-framed double-glazed window fitted with roller blind to rear elevation. Wood effect vinyl flooring. Radiator. Wall-mounted wash hand basin with chrome taps set into vanity unit with cupboards under and low level WC. Inset ceiling spot light.
Opening from breakfast area to:
Conservatory (12'6" max. x 9'0" / 3.8m max. x 2.74m)
White UPVC and dwarf brick wall construction with polycarbonate roof. Wood effect laminate flooring. FITTED VERTICAL BLINDS to all sides. Opening roof window. French Doors with vertical blinds to the side leading onto the rear garden. Radiator.
Staircase from entrance lobby to:
First Floor Landing
Hatch to roof storage space. Door to cupboard housing hot water tank. Panelled doors to:
Master Bedroom (11'3" x 10'2" / 3.43m x 3.09m)
Wood-framed double-glazed window to front elevation with pleasant outlook. Radiator. Ample space for wardrobes. Door to:
En-Suite Shower Room
Wood-framed obscure double-glazed window with fitted venetian blind to front elevation. Vinyl tiled flooring. Matching suite comprising wall-mounted wash hand basin with chrome taps and tiled splashback set into vanity cupboard unit and low level WC. Fully tiled shower enclosure. Shaver point. Extractor fan. Radiator.
Bedroom 2 (13'6" x 8'8" / 4.12m x 2.64m)
Wood-framed double-glazed window fitted with roller blind to front elevation. Radiator.
Bedroom 3 (11'3" x 10'2" / 3.43m x 3.09m)
Wood-framed double-glazed window fitted with roller blind to rear elevation. Radiator.
Bedroom 4 (6'3" < 8'8" x 8'8" > 4'11" / 1.9m < 2.64m x 2.64m > 1.5m)
Wood-framed double-glazed window fitted with venetian blind to rear elevation. Radiator.
Family Bathroom
Wood-framed obscure double-glazed window fitted with roller blind to rear elevation. Tile effect vinyl flooring. White suite comprising panelled bath with chrome mixer tap and shower fitment, wall-mounted wash hand basin with chrome taps and tiled splashback set into vanity unit with cupboards below and shelving to the side and low level WC. Radiator. Extractor fan. Shaver point.
REAR GARDEN
Accessed via a PEDESTRIAN GATE to the side of the property (and also through the dining room, conservatory and utility room) the garden is fully enclosed by sturdy fencing to all sides and is mainly laid to lawn with borders planted with a variety of flowering shrubs, small trees and evergreens. Paved patio area outside the conservatory and dining room. Outside water tap. Paved pathway with exterior lighting to the side of the property leads to:
Wood-framed obsure glazed PERSONAL DOOR:
DOUBLE GARAGE
Twin up-and-over doors. Power and lighting. Boarded roof space.

Image of house front
Image of living room
Image of dining room
Image of conservatory/sun room
Image of kitchen
Property Features :
- Entrance Lobby
- Living/Dining Room
- Kitchen Breakfast Room
- Utility Room & Downstairs Cloakroom
- CONSERVATORY