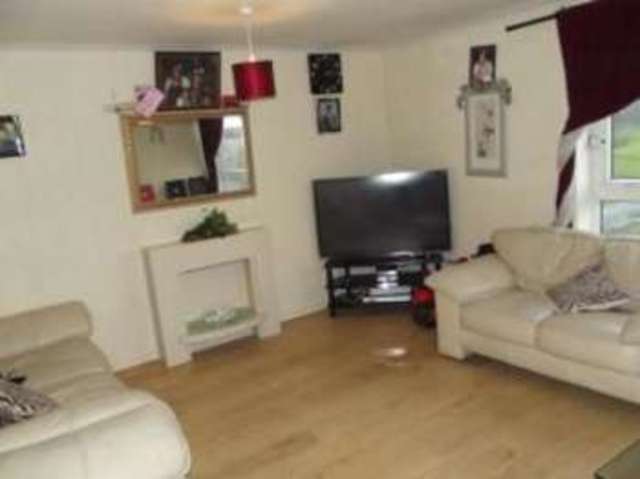Property description
Three bedroom first floor maisonette situated in Nechells. Having lounge, kitchen/diner, first floor family bathroom and roof top court yard. Benefits from double glazing and gas central heating both where specified.
Three Bedrooms
Maisonette
Roof Top Courtyard
Communal Gardens
Sought After Location| GROUND FLOOR |
|
| Approached Via | A path and communal gardens to the entrance door.
|
| Communal Entrance Hallway | Stairs to second floor and door to:
|
| Hallway | Stairs to first floor accommodation, storage cupboard and door to:
|
| Kitchen/Diner | 16'11\" x 7'2\" (5.16m x 2.18m). Double glazed windows to side elevation, central heating radiator, range of wall and drawer units with roll top work surfaces over, cooker point and tiled splashbacks.
|
| Lounge | 17'1\" x 17' (5.2m x 5.18m). Double glazed window to rear elevation and central heating radiator.
|
| FIRST FLOOR |
|
| Landing | Central heating radiator and doors to:
|
| Bedroom One | 17' x 7'3\" (5.18m x 2.2m). Double glazed window to rear elevation and central heating radiator.
|
| Bedroom Two | 9'1\" x 10'1\" (2.77m x 3.07m). Double glazed window to side elevation and central heating radiator.
|
| Bedroom Three | 12' x 6'3\" (3.66m x 1.9m). Double glazed window to side elevation and central heating radiator.
|
| Bathroom | Low level WC, central heating radiator, panelled bath, pedestal wash basin and tiling to splash prone areas.
|
| OUTSIDE | Communal gardens.
|

Image of living room
Image of living room
Image of kitchen
Image of bedroom
Image of bedroom