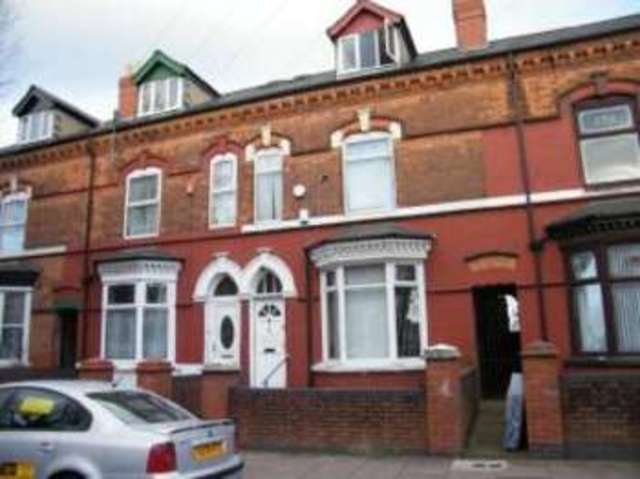Property description
Offered for sale this deceptive five bedroom terraced home situated in Handsworth must be viewed. In brief the accommodation offers: entrance hall, two reception rooms, cellar, extended kitchen and shower room. To the first floor there are three double bedrooms further single bedroom and family bathroom.
Deceptive Terraced Family Home
Five Bedrooms
Two Reception Rooms
Extended Kitchen
Cellar
| Approach Via | Paved fore garden with double glazed front door leading to:
|
| GROUND FLOOR |
|
| Entrance Hall | Stair case to first floor, under stairs storage and doors to:
|
| Reception Room One | 12'3\" x 13' (min) (3.73m x 3.96m (min)). Gas feature fireplace with fire surround, laminate flooring, double glazed bay window to front, radiator and French doors to:
|
| Dining Room | 13'4\" x 12'11\" (4.06m x 3.94m). Double glazed window to rear and radiator.
|
| Kitchen | 18'1\" x 9'1\" (5.51m x 2.77m). A range of matching wall and base units with work surfaces over, housing for combi boiler, stainless steel sink and drainer unit with tap over, double glazed window to side, space and plumbing for dishwasher, fridge freezer and washing machine, range cooker with five burner gas hob and electric extraction fan over and door to:
|
| Utility | Space and plumbing for washing machine, double glazed door to side, storage cupboards and door to:
|
| Shower Room | Comprising shower cubicle with complementary splash back areas, low level WC and hand wash basin with tiled flooring.
|
| FIRST FLOOR |
|
| Landing | Access to second floor and doors to bedrooms and bathroom.
|
| Bedroom Four | 9'4\" x 9'4\" (2.84m x 2.84m). Double glazed window to rear and radiator.
|
| Bathroom | Comprising p-shaped bath with electric shower over and shower screen, low level WC, pedestal hand wash basin, complementary tiles to walls and floor and a double glazed opaque window to rear.
|
| Bedroom Three | 12'3\" x 12'1\" (3.73m x 3.68m). Window to rear and radiator.
|
| Bedroom Two | 12'2\" x 12'3\" (3.7m x 3.73m). Window to front and radiator.
|
| Bedroom Five | 7'3\" x 5' (2.2m x 1.52m). Double glazed window to front and radiator.
|
| SECOND FLOOR |
|
| Bedroom One | 19'7\" x 14'10\" (5.97m x 4.52m). (Restricted head space) Glazed window to front, radiator and further storage into the eaves.
|
| OUTSIDE |
|
| Rear Garden | Patio area, mainly laid to lawn and is enclosed with fenced panels.
|

Image of house front
Image of kitchen
Image of bedroom
Image of bedroom