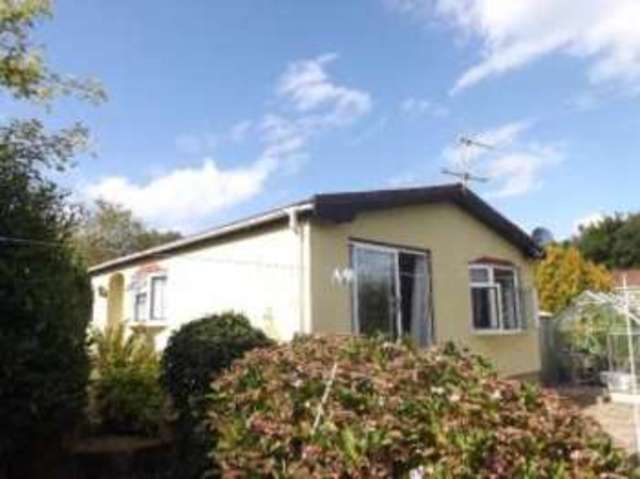Property description
A two bedroom park home that has been recently refurbished throughout. The park home benefits from two reception rooms, an en-suite and it has private gardens on all four sides. There is one allocated parking space. The home has had modern insulation fitted throughout.
� Two Bedrooms
� En-suite Bathroom and Shower Room
� Dining Room and Lounge
� Kitchen and Utility Room
� Garden| Entrance Hallway | Double glazed door to the front aspect. Built-in storage cupboard. Radiator. Airing cupboard. Doors leading to:
|
| Bedroom One | 12'6" x 9'6" (3.8m x 2.9m). Double glazed windows to the side and front aspect. Door leading to:
|
| En-suite Bathroom | A three piece suite comprising power bath with complementary tiled surround, low level WC and inset wash hand basin.
|
| Bedroom Two | 8'11" x 9'7" (2.72m x 2.92m). Double glazed windows to the rear aspect. Radiator.
|
| Shower Room | A three piece suite comprising corner shower with complementary tiled surround, low level WC and pedestal wash hand basin. Obscured double glazed window to the rear aspect.
|
| Dining Room | 10' x 7'5" (3.05m x 2.26m). Double glazed window to the rear aspect. Radiator. Archway through to lounge. Doors through to kitchen.
|
| Lounge | 19'5" x 11'3" (5.92m x 3.43m). A dual aspect room with double glazed windows to the rear and side aspects. Double glazed patio doors leading out onto the rear garden. Attractive views to the surrounding countryside. Radiator. Television aerial point.
|
| Kitchen | 13' x 8'1" (3.96m x 2.46m). A range of matching floor and wall mounted kitchen units with roll edged work surfaces and drawer units. One and a half stainless steel sink inset with drainer and tap over. Electric oven inset. Hob and extractor. Complementary tiled surround. Double glazed window to the side aspect.
|
| Utility Room | A range of matching floor and wall mounted units with roll edged work surfaces. Spaces for a washing machine and fridge freezer. Wall mounted boiler. Double glazed door to the side aspect.
|
| Outside | To the front of the property, there is a pathway leading down to the front door. The front garden is laid to a decorative flower bed. There is a pathway giving access around the entirety of the park home. To the rear, there is a patio area which is currently used for alfresco dining. To one end of the park home, there is a further lawned garden with patio area and there is one allocated parking space.
|

Image of house front
Image of living room
Image of kitchen