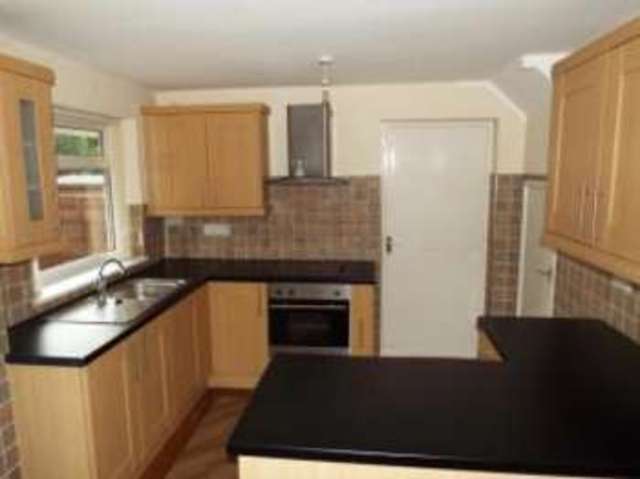Property description
**** OPEN TO OFFERS!!****
Beautifully presented semi detached property comprising of living room and kitchen diner plus three bedrooms and the family bathroom. Both kitchen and bathroom have recently been updated and there is scope to extend over the top of the garage. Driveway parking and gardens to front and rear. NO VENDOR CHAIN
Semi Detached
Three Bedrooms
Driveway and Garage
Gardens Front and Rear
No Vendor Chain| GROUND FLOOR |
|
| Living Room | 14'8\" x 14'8\" (4.47m x 4.47m). uPVC double glazed bay window to the front with radiators, ceiling lights and two wall lights.
|
| Kitchen Diner | 14'8\" x 9'8\" (4.47m x 2.95m). Range of wall and base units with sink, drainer, electric oven/hob and extractor. Under stairs storage, door leading to the garage, patio doors leading to garden and breakfast bar.
|
| Garage | Up and over door with lighting and electric and door leading to the rear garden.
|
| FIRST FLOOR |
|
| Bedroom One | 11'3\" x 8'2\" (3.43m x 2.5m). Double glazed window to the rear with radiator and ceiling light point.
|
| Bedroom Two | 13'4\" x 8'2\" (4.06m x 2.5m). Double glazed window to the front with radiator and ceiling light point
|
| Bedroom Three | 10'3\" x 6'4\" (3.12m x 1.93m). Double glazed window to the front with radiator and ceiling light point.
|
| Bathroom | Fully tiled bathroom with bath and shower over, WC hand wash basin with radiator and ceiling point with double glazed window to the rear.
|
| EXTERNALLY | To the front is a lawn area with pathway leading to the front door with the driveway for parking. At the rear is a patio area which is fenced off that then leads to a tiered rockery area.
|

Image of kitchen
Image of bathroom
Image of kitchen