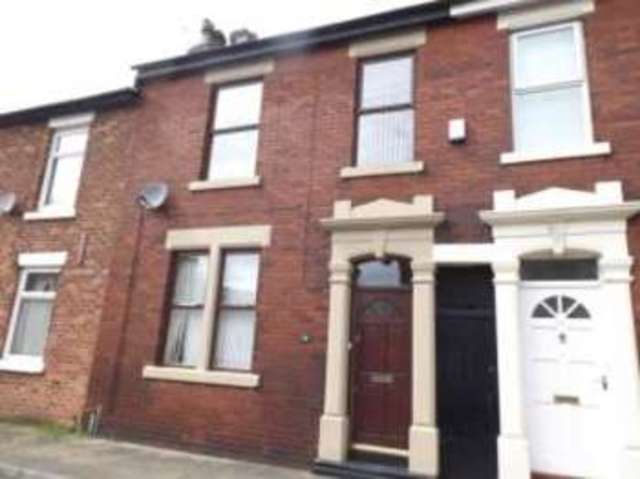Property description
RENNOVATED TO THE HIGHEST STANDARD AND BOASTING MANY ORIGINAL FEATURES, THIS BEAUTIFUL PROPERTY MUST BE VIEWED TO BE APPRECIATED. Entrance vestibule, Lounge, Dining Room, Kitchen with Range Cooker. Spacious Landing, Three Double Bedrooms and Family Bathroom. Enclosed Rear Yard, NO CHAIN DELAY
Three Bedrooms
Lounge
Dining Room
Kitchen
Bathroom
Rear Garden
| GROUND FLOOR |
|
| Entrance Vestibule | Leading to:
|
| Lounge | 10'1\" x 17' (3.07m x 5.18m). Double glazed window to front, gas central heated radiator, ceiling rose and lighting, feature fireplace and fitted original storage cupboards.
|
| Dining Room | 9'7\" x 13'8\" (2.92m x 4.17m). Double glazed window to rear, door to rear, ceiling light point, gas central heated radiator, storage cupboard, original storage drawers, feature stone fireplace, under lights and pot belly stove.
|
| Kitchen | 8'9\" x 6'5\" (2.67m x 1.96m). White wall and base units, high gloss cream splashbacks, range cooker, stainless steel extractor fan, space for fridge/freezer, space for washing machine, stainless steel sink and drainer unit with mixer tap over and double glazed window to side.
|
| FIRST FLOOR |
|
| Bedroom One | 12'2\" x 10'2\" (3.7m x 3.1m). Double glazed window to front, ceiling light point, gas central heated radiator, original fireplace, original wood flooring and original built-in wardrobes.
|
| Bedroom Two | 7'9\" x 9'7\" (2.36m x 2.92m). Double glazed window to rear, ceiling light point, gas central heated radiator and built-in wardrobes.
|
| Bedroom Three | 6'8\" x 9'2\" (2.03m x 2.8m). Double glazed window to front, ceiling light point and gas central heated radiator.
|
| Bathroom | Low level WC, pedestal wash hand basin, bath, double glazed frosted window, wooden ceiling and spot lights.
|
| EXTERNAL |
|
| Rear Garden | Enclosed garden with paving.
|

Image of house front
Image of living room
Image of dining room
Image of dining room