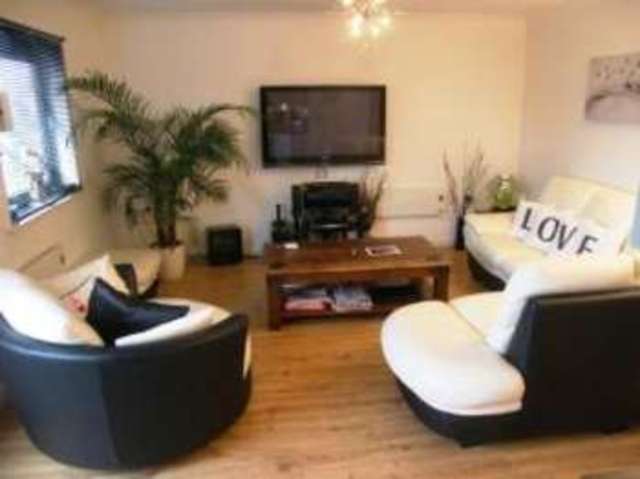Property description
* GATED ACCESS TO REAR CAR PARK
* LOCKABLE INDIVIDUAL BIKE STORAGE SHEDS
* INTERCOM SECURITY ENTRANCE.
* FULLY LANDSCAPED AND MAINTAINED COMUMUNAL GARDENS TO REAR
* NHBC WARANTEE
* TWO BEDROOMS
* BATHROOM / ENSUITE
* OPEN PLAN LIVING ROOM/KITCHEN
* ALLOCATED PARKING SPACE
*** SECURE GATED PARKING AND A STONE'S THROW FROM TRAIN STATION AND EAST BEACH! A LUXURIOUS APARTMENT NEXT TO THE BEACH AND TRAIN STATION. PURPOSE BUILT AND BENEFITING FROM TWO DOUBLE BEDROOMS, EN-SUITE, SECURE GATED PARKING AND INTERCOM ACCESS. THE PROPERTY IS BEING OFFERED CHAIN FREE. EARLY VIEWING IS STRONGLY ADVISED TO APPRECIATE ITS INTERNAL CONDITION AND LOCATION.
| EXTERIOR: | Remote controlled gated access to car park at rear, intercom security door entry to front door with tradesman access, fully landscaped and maintained communal gardens to rear, individual lockable bike storage sheds.
|
| HALLWAY: | Coving, electric slimline convector heater, laminate wood effect flooring. Door leading to:
|
| BATHROOM: | 6'9\" x 5'7\" (2.06m x 1.7m). Modern three piece Sydney Suite, comprising; panelled bath with shower head, Sensa back to wall WC, semi recessed sink in tobacco wood vanity units, chrome monobloc taps, partly tiled, heated towel rail.
|
| BEDROOM TWO: | 10'6\" x 9'1\" (3.2m x 2.77m). Double glazed window to rear aspect, coving, electric slimline convector heater.
|
| MASTER BEDROOM: | 12'7\" x 11'8\" (3.84m x 3.56m). Double glazed window to rear aspect, coving, electric storage heater, fitted wardrobes door to:
|
| EN-SUITE: | 9'7\" x 2'9\" (2.92m x 0.84m). Full height ceramic wall tiling to shower cubicle, Sydney freestanding WC, Sydney wall hung basin, chrome monobloc taps.
|
| KITCHEN/LIVING ROOM: | 14' (4.27m) x 13'9\" (4.2m) > 11'1\" (3.38m) x 7'9\" (2.36m).
|
| OPEN-PLAN LIVING ROOM: | Double glazed window to front aspect, coving, electric slimline convector heater , laminate flooring leading to:
|
| OPEN-PLAN KITCHEN: | Contemporary fitted kitchen; Double glazed french doors leading to the balcony, coving, Ivory Gloss finish cabinets, gloss laminate (granite effect) worktops, Neff fully integrated larder fridge, Neff stainless steel integrated single oven with matching stainless steel electric hob, Neff integrated washing machine/dryer, stainless steel and glass chimney hood.
|

Image of living room
Image of kitchen
Image of bedroom
Image of bathroom