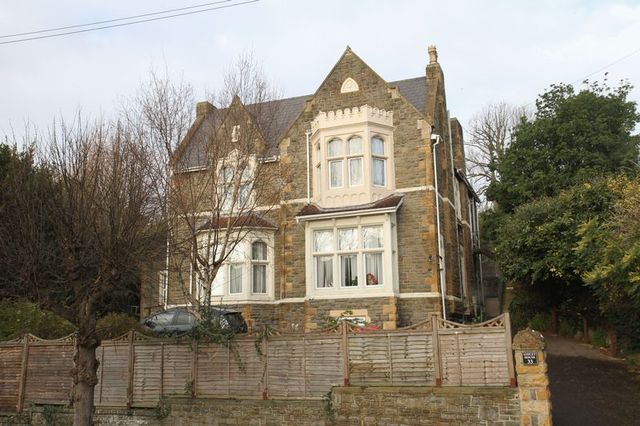Property description
"Ashley House" is a SUBSTANTIAL VICTORIAN PROPERTY located in an elevated position on Clevedon's hillside. Presently being used as a residential care home with 14 BEDROOMS in operation. From the 31st January 2015, Ashley House will be vacated. This is a PRIME DEVELOPMENT OPPORTUNITY with scope to convert to a number of apartments or back to a large house (subject to the necessary planing consents). The GARDENS are a particular surprise extending to around 35 metres in depth and 31 metres wide and are bordered by a stone wall on 2 sides. This is an exciting and increasingly rare opportunity.
Accommodation (all measurements approximate)
GROUND FLOORFront entrance opening to a lobby area which in turn opens through to an impressive:
Reception Hall
With a fine Victorian staircase and a stunning stained glass window which sits above the half landing.
Drawing Room - 21' 0'' into bay x 15' 10'' (6.40m into bay x 4.82m)
With a stunning bay window and a particularly fine white marble fireplace.
NB. Many of the rooms mentioned in these details have been divided from larger rooms and could be converted back.
Day Room - 14' 3'' x 11' 2'' (4.34m x 3.40m)
Dining Room - 20' 10'' x 11' 9'' (6.35m x 3.58m)
Rear Lobby
With a door opening out onto the side path and access to a cloakroom with washbasin and WC.
Kitchen - 20' x 12'4" max 11'10" min
With a door which opens out onto the gardens.
Bedroom 1 - 10' 5'' x 10' 2'' (3.17m x 3.10m)
Bedroom 2
Bedroom 3 - 15' 0'' x 8' 5'' (4.57m x 2.56m)
Bedroom 4 - 14' 10'' x 8' 3'' (4.52m x 2.51m)
Bedroom 5
Bathroom - 11' 6'' x 5' 8'' (3.50m x 1.73m)
LOWER GROUND FLOOR
Office - 16' 8'' x 14' 8'' (5.08m x 4.47m)
Boiler Room - 16' 10'' x 10' 3'' (5.13m x 3.12m)
Access to the Remeha boiler and Megaflow pressurised water flow cylinder.
Shower Room
FIRST FLOOR
A grand landing with access to the roof space and leading to the following:
Bedroom 6 - 17' 0'' x 6' 10'' (5.18m x 2.08m)
Bedroom 7 - 13' 7'' x 7' 8'' (4.14m x 2.34m)
Bedroom 8 - 13' 0'' x 7' 9'' (3.96m x 2.36m)
Bedroom 9 - 11' 7'' x 11' 9'' (3.53m x 3.58m)
Measurements incorporate en-suite cloakroom.
Bathroom - 11' 8'' x 8' 5'' (3.55m x 2.56m)
Bathroom - 12' 0'' x 5' 9'' (3.65m x 1.75m)
Bedroom 10 - 13' 6'' x 7' 10'' (4.11m x 2.39m)
Bedroom 11 - 12' 8'' x 8' 4'' (3.86m x 2.54m)
Bedroom 12 - 11' 10'' x 9' 9'' (3.60m x 2.97m)
Bedroom 13
Bedroom 14
OUTSIDE
A pillared entrance with a driveway which leads up to the front of the house. Paths extend either side of the house leading up behind to the main gardens which are approximately 35 metres in depth and 31 metres wide and are bordered by stone walls on two sides.
Tenure: Freehold
Local Authority: North Somerset Council Tel: 01934 888888
Council Tax Band: G
Energy Rating: D
Services: All mains services connected including gas fired central heating with the boiler located on the lower ground floor.
All viewings strictly by appointment with the agent Steven Smith Town and Country Estate Agents Ltd 01275 877771
PLEASE NOTE: 1. Items shown in photographs are not included unless specifically mentioned within the sales particulars. They may be available by separate negotiations. We often use a panoramic photo of a location. This is not a view from the property.2. Any services, heating systems, appliances or installations referred to in these particulars have not been tested and no warranty can be given that these are in working order. Whilst we believe these particulars to be correct we would be pleased to check any information of particular importance to you. 3. We endeavour to make our sales details accurate and reliable but they should not be relied on as statements or representations of fact and they do not constitute any part of an offer or contract. The seller does not make any representation or give any warranty in relation to the property and we have no authority to do so on behalf of the seller. 4. The photographs may have been taken using a wide angle lens.5. Please contact us before viewing the property. If there is any point of particular importance to you we will be pleased to provide additional information or to make further enquiries. We will also confirm that the property remains available. This is particularly important if you are contemplating travelling some distance to view the property. 6. Any floor plans provided are not drawn to scale and are produced as an indicative rough guide only to help illustrate and identify the general layout of the property 7. Any reference to alterations to, or use of, any part of the property is not a statement that any necessary planning, building regulations, listed buildings or other consents have been obtained. These matters must be verified by any intending buyer8. References to the tenure of a property are based on information provided by the seller. The Agent has not had sight of the title documents. A buyer is advised to obtain verification from their solicitor

Image of house front
Image of living room
Image of home office
Image of fireplace
Image of staircase
Image of backyard
Image of rear elevation
Property Features :
- Operating as a nursing home until 31st Jan 2015
- A substantial Victorian property
- Prime development potential subject to consent
- Would convert to Apartments or back to a House, subject to consent
- Set in generous gardens