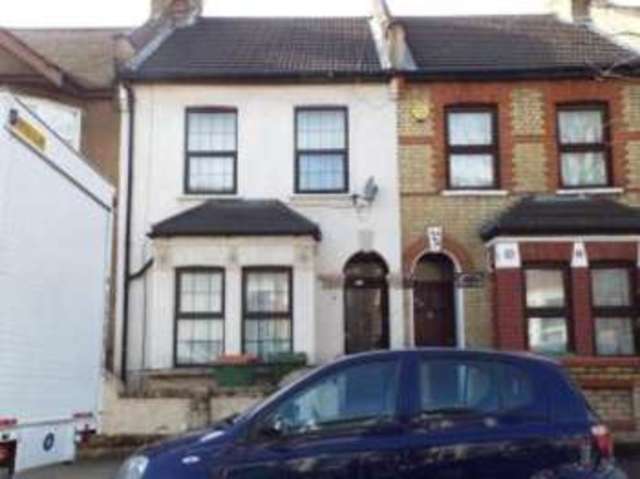Property description
Off Romford Road
Three bedrooms
Two bathrooms
Through Lounge
Gas central heating
Double glazing
No onward chain
Single bayed mid terraced house, situated in a popular residential location off Romford Road.
The accommodation comprises of three bedrooms and shower room/wc to the first floor, whilst the ground floor offers a good sized through lounge, kitchen and bathroom/wc.
Further benefits include a covered lean to, gas central heating and double glazing.
| Hall | Accessed via part glazed door. Stairs to first floor. Single radiator. Carpet.
|
| Reception Room | 11'2\" x 22'6\" (3.4m x 6.86m). Double glazed bay window to front. Part glazed door to rear. Carpet. Single radiator
|
| Kitchen | 8'2\" x 9'8\" (2.5m x 2.95m). Window to flank. Range of wall and base units with laminated work surface.
|
| Bathroom | 8'2\" x 6' (2.5m x 1.83m). Opaque glazed window to rear. Suite comprising panelled bath, wash hand basin and low flush wc.
|
| Lean To | 5'2\" x 9'8\" (1.57m x 2.95m). Part glazed door to garden.
|
| Landing | 5'8\" x 8'11\" (1.73m x 2.72m). Access to first floor rooms. Carpet.
|
| Bed 1 | 14'6\" x 11' (4.42m x 3.35m). Two double glazed windows to front. Carpet. Built in storage cupboards to one wall.
|
| Bed 2 | 8'4\" x 11'2\" (2.54m x 3.4m). Double glazed window to rear. Single radiator. Carpet.
|
| Bed 3 | 9'9\" x 8'2\" (2.97m x 2.5m). Double glazed window to rear. Single radiator. Carpet.
|
| Shower Room | 3'9\" x 7'4\" (1.14m x 2.24m). Opaque double glazed window to flank. Suite comprising enclosed shower cubicle, wash hand basin and low flush wc.
|

Image of house front
Image of living room
Image of bedroom
Image of kitchen