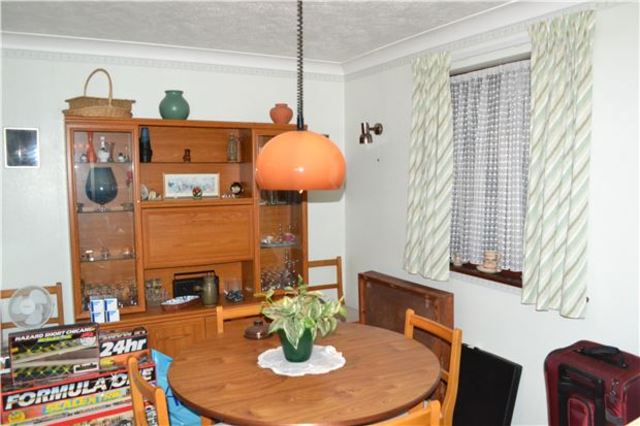Property description
Located in a sought after cul de sac on the favoured south side of Wallington is this attractive "chain free" detached bungalow. Although the property requires updating the accommodation is spacious, well proportioned and benefits from having two double bedrooms, the master with an en-suite shower room, family bathroom, kitchen with a useful utility area, 21'6 x 14'4 lounge and a separate dining room whilst externally is a small garden to the front and rear along with a single garage. Energy Efficiency Rating E.
Entrance hall
Storage cupboards, cupboard housing warm air boiler and power points.
Lounge - 21'6 x 14'4(6.6m x 4.4m )
Double glazed windows, power points and double glazed patio doors to garden.
Dining Room - 11'6 x 8'4(3.5m x 2.5m )
Double glazed windows and power points.
Kitchen - 11'9 x 8'0(3.6m x 2.4m )
Integrated oven, grill and hob, double glazed window, tiled walls, 1 1/4 sink unit/drainer, range of wall and base units, cupboards and drawers, laminate work tops, breakfast bar, power points and door to garden opening in to utility area.
Utility area - 8'0 x 3'10(2.4m x 1.2m )
Double glazed window, range of wall and base units, plumbed for washing machine and dish washer, power points and sink unit/drainer.
Bedroom One - 12'9 x 9'5(3.9m x 2.9m )
Double glazed window, built in wardrobes, power points.En-suite shower room: Low level W.C. and tiled walls.
Bedroom Two - 12'5 x 11'0(3.8m x 3.4m )
Double glazed windows, range of fitted wardrobes and power points.
Bathroom - 8'1 x 6'10(2.5m x 2.1m )
Double glazed window, panelled bath, hand basin and low level W.C.
Garage
Up and over door.
Garden - 36'0 x 22'0(11.0m x 6.7m )
Mainly paved, flower beds, small pond, gated access to front and rear of the property.

Image of dining room
Image of bedroom
Image of living room
Image of house front
Image of house front
Image of kitchen
Image of misc
Image of house front
Image of bedroom
Image of living room
Image of utility room
Image of living room
Image of backyard
Property Features :
- ´Chain free´
- Detached bungalow
- Two double bedrooms
- 21´6 x 14´4 lounge
- Single garage