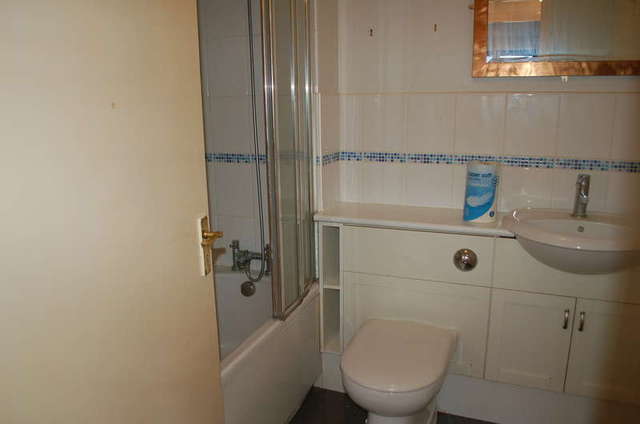Property description
THE ACCOMMODATION COMPRISES: with approximate measurements COMMUNAL ENTRANCE: private front door to: ENTRANCE HALL: wood effect laminate floor, electric convector heater, security entryphone, cupboard housing hot and cold water tanks. LIVING ROOM: 15’1 x 10’9 wood effect laminate floor, night storage heater, double glazed patio doors to Paved Terrace and communal gardens beyond. KITCHEN: 10’8 x 5’9 range of maple effect units comprising single drainer sink unit, cupboard under, work surfaces, cupboards and drawers under, all fitted cupboard, laminate floor, part tiled walls, plumbing for washing machine, electric cooker point. BEDROOM 1: 11’4 x 9’10 double fitted wardrobe, cupboards above, night storage heater. BATHROOM: white suite comprising panelled bath, mixer taps, shower attachment and screen, wash hand basin cupboard under, low level w.c., paort tiled walls, ceramic tiled floor, extractor fan. OUTSIDE ALLOCATED PARKING SPACE COMMUNAL GARDENS: Newly extended 164 year lease. GROUND RENT: £86 per month approximately.

Image of bathroom
Image of bedroom
Image of living room
Image of bedroom
Image of kitchen
Property Features :
- small modern development
- 1 bedroom ground floor flat
- security entryphone system
- allocated parking
- IDEAL INVESTMENT/FIRST TIME BUY - NO CHAIN